JUST LEASED!
Single Story - 3 Bedroom - 2 Bath Home in “Lake Forest Keys”
24205 Ontario Ln., Lake Forest
AVAILABLE NOW… Price: $ 3650 mo.
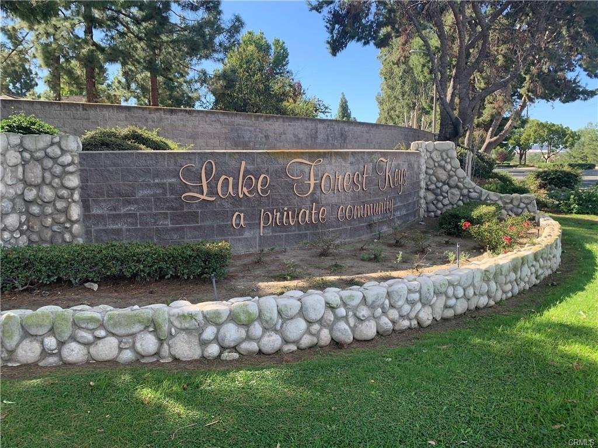

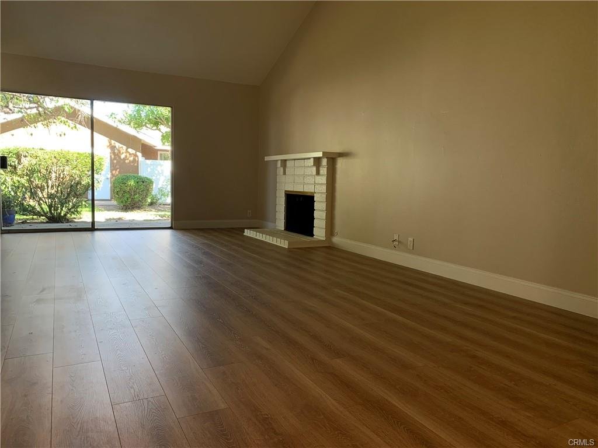
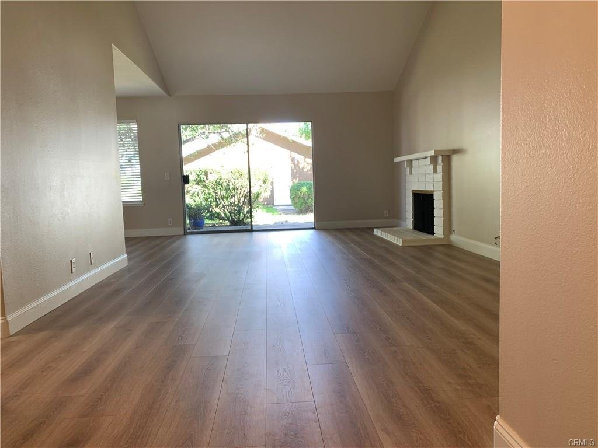
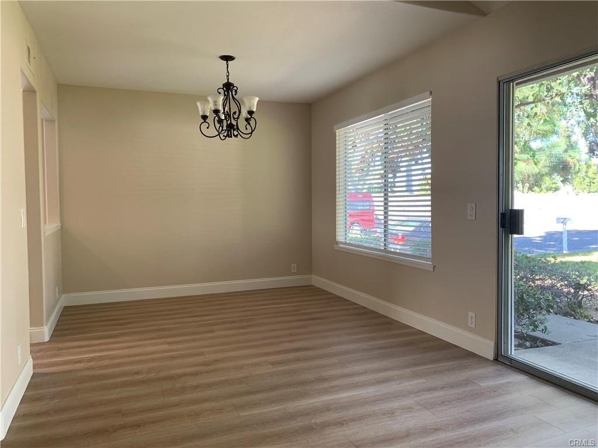
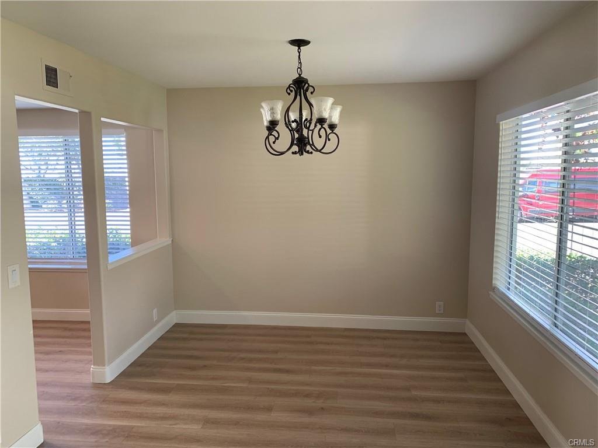
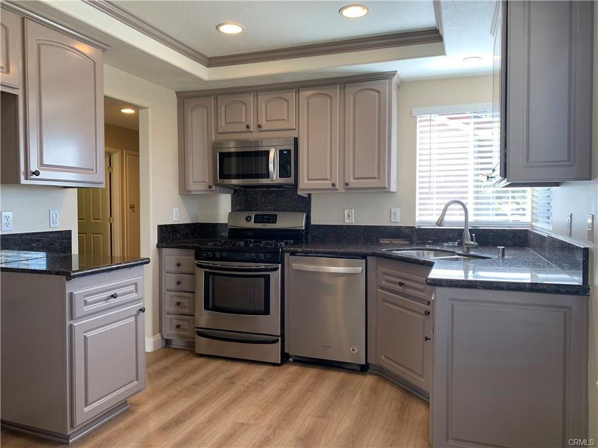
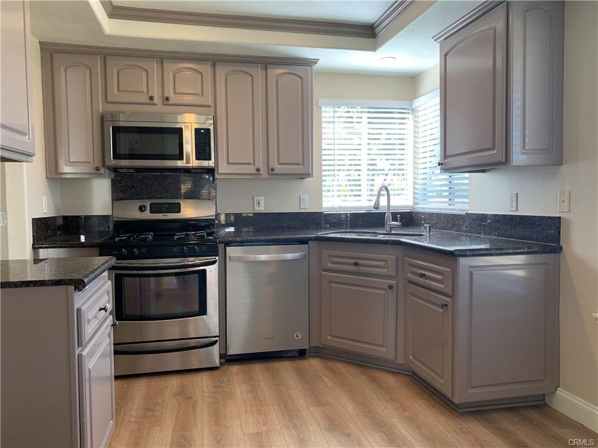
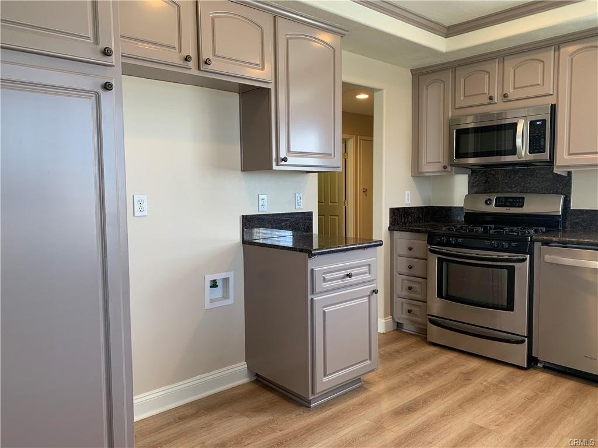
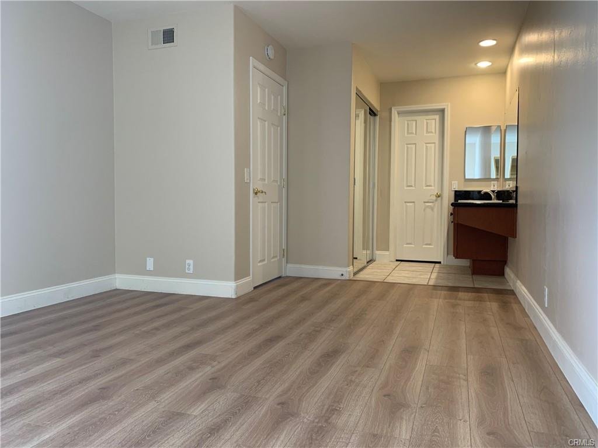
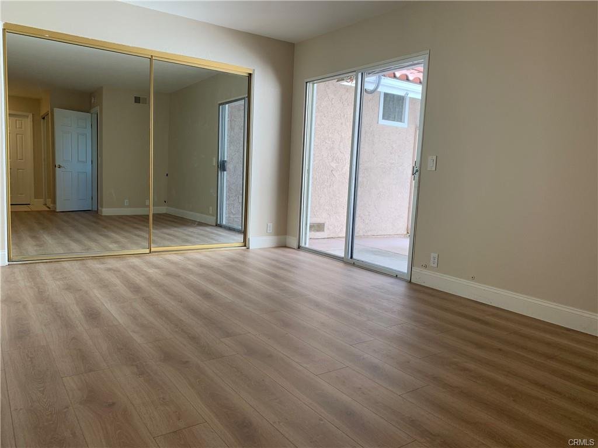
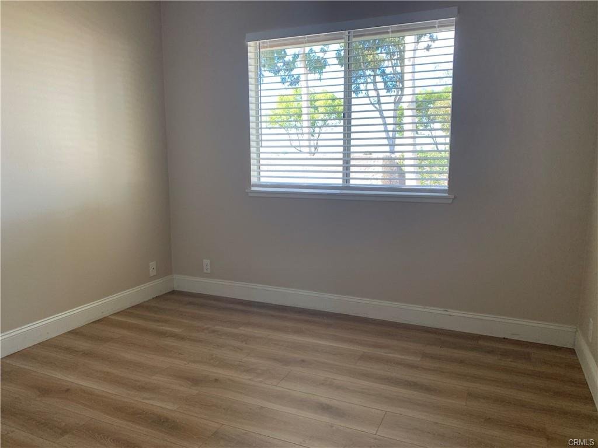
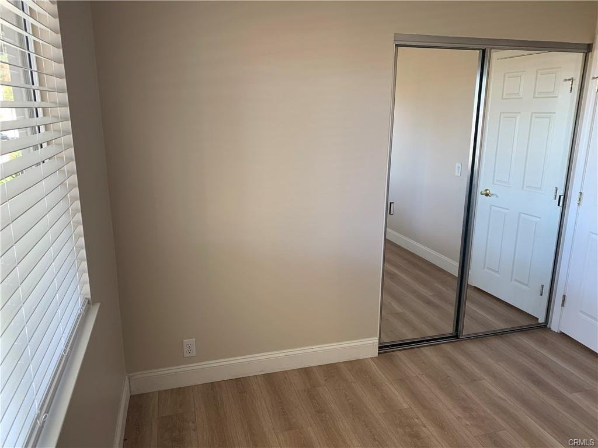
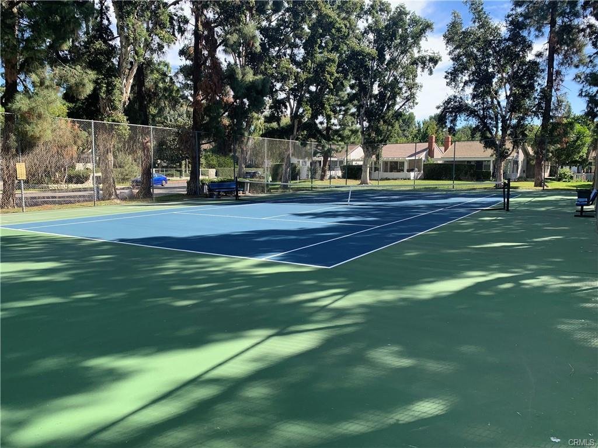
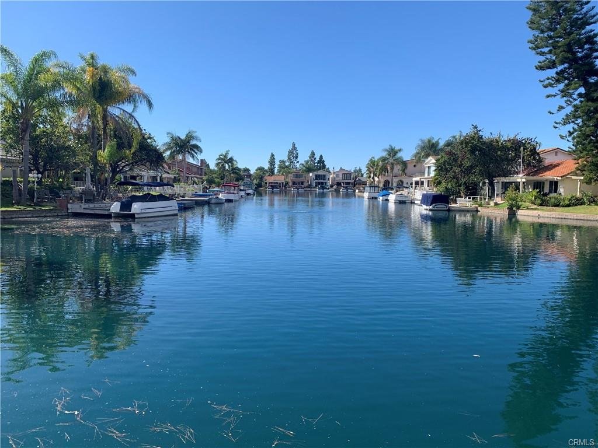
Features: 3 Bedroom - 2 Bath - Approx. 1400 sq. ft. Single Level Home
Picture Perfect, Comfortable, and MOVE-IN Ready!
Property Info:
Presenting this fabulous single story home in the private community of "Lake Forest Keys."
This home is in superb condition with new paint, new wood laminate flooring, re-finished kitchen cabinets and new window coverings. Granite kitchen counters and stainless steel appliances complete the kitchen area.
Enjoy entertaining in the large living room area with fireplace and adjoining formal dining room. This spacious floor plan includes a large master-suite with private patio, 2 secondary bedrooms, 2 baths and offers nearly 1400 sq. ft. of living space. An inside separate laundry room, central AC, 2 car attached garage and corner location offer convenience, comfort, and privacy for you and your family.
There are many excellent amenities to appreciate including well kept common areas, pool, spa, tennis courts, fitness center & lake.
No smoking. No Pets. Very Good to Excellent Credit ONLY.
Available NOW... Call for a viewing 714.389.3800 - AK Property Management
12 month minimum Lease
Security Deposit is $3650 plus $150 for keys/remotes = Total $3800
Tenant pays all utilities Owner pays HOA
No Pets
Very Good to Excellent Credit only will be accepted
Income Qualification = $11,000 per month combined income -Three (3) times gross rents
AK Property Mgmt. to run credit
No outside Credit apps (i.e. Credit Karma & Rent Spree) CAR application form only
Address: 24205 Ontario Ln.
Year: 1975
Size: approx. 1400 sq. ft.
Levels: One level
Bedrooms: Three
Parking: 2 Car attached - plus street parking
Lease Info: 12 month minimum
Rent: $3650
Security: $3650 + $150 keys/remotes Total $3800 Security Deposit
Total Move In: NOW
Term: 12 Month minimum Lease
Pets: NO PETS
Amenities Info: Tennis Courts, Community Pool & Spa, Clubhouse Activities
Appliances: Stove , Dishwasher, Microwave
Laundry: Inside hookups
Heating & Cooling: Forced Air Conditioning & Heating
Pool/Spa: CommunityTenant Pays: All Utilities
School Info:
Elementary: Rancho Canada Elementary School
Junior: Serrano Intermediate School
High School: El Toro High School
3 Bdrm 2.5 bath - TownHome | Available 10.01.2025
2482 Via Castillo - Tustin Ranch 92782
LEASED in one day … Price: $3800 per month
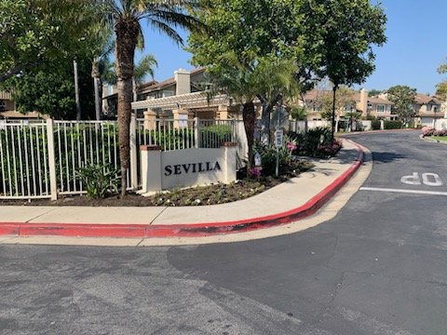
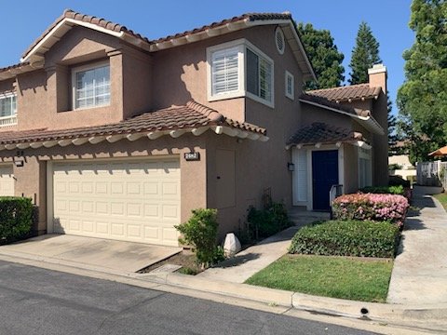
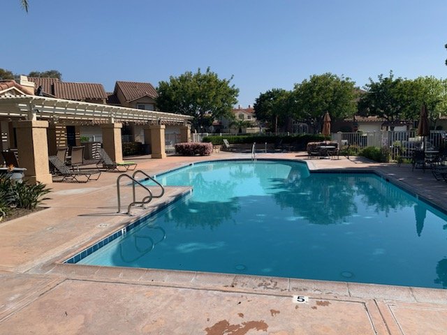
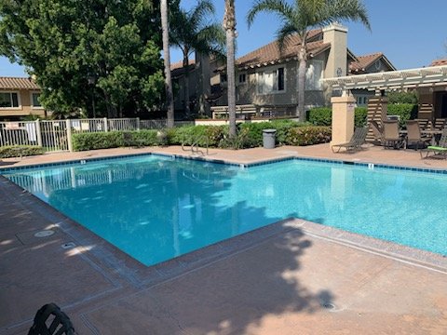
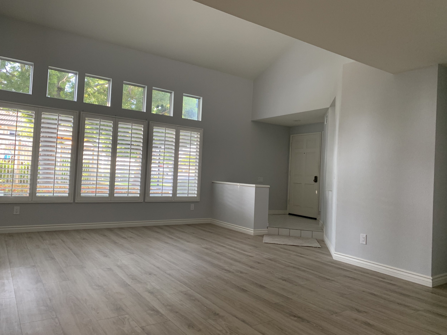
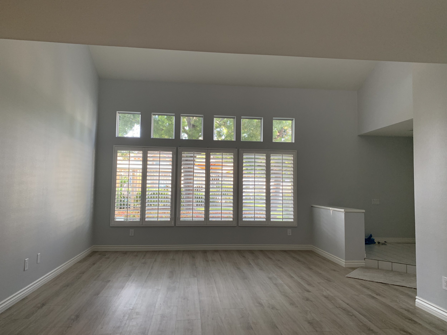
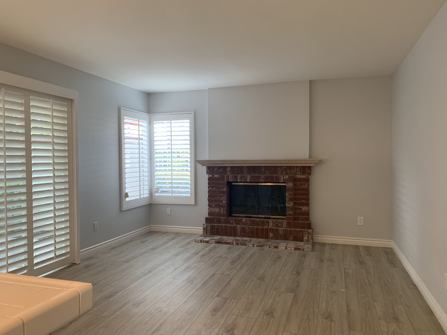
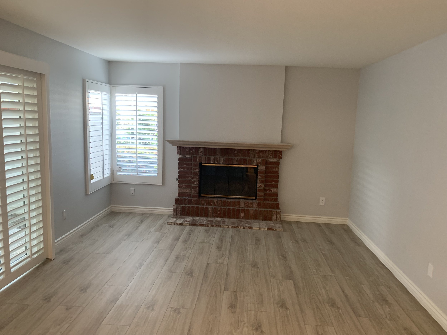
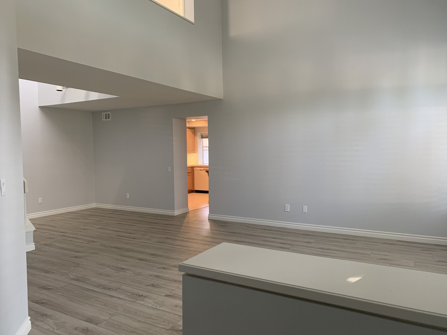
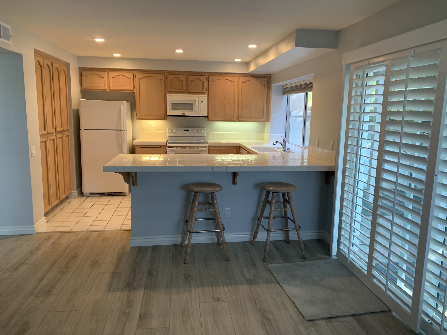
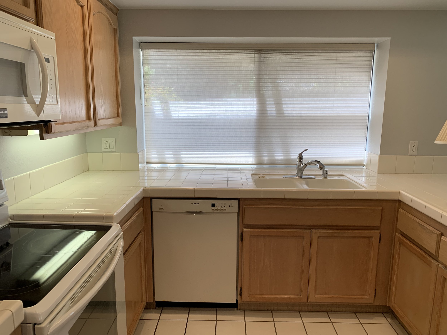
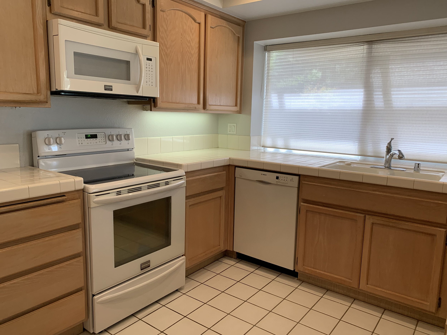
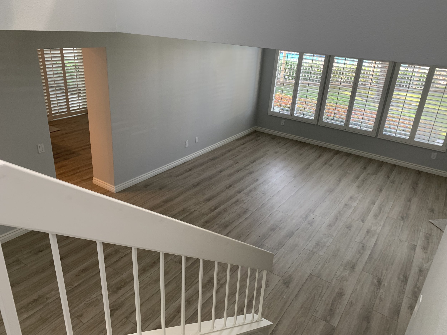
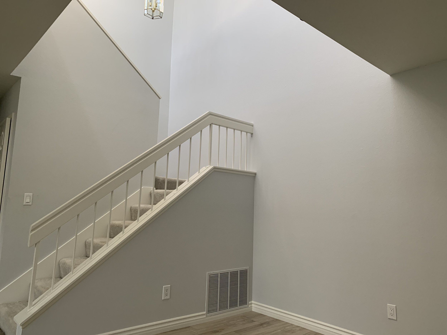
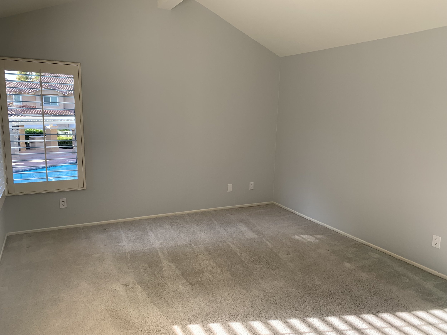
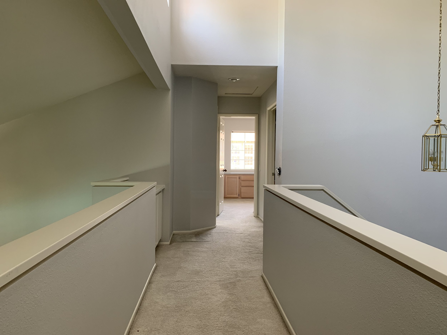
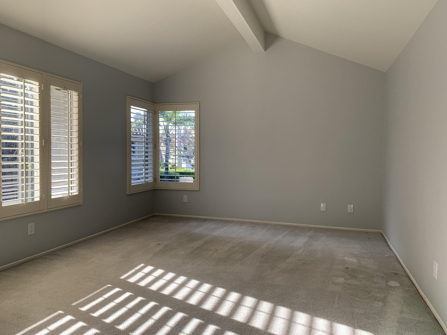
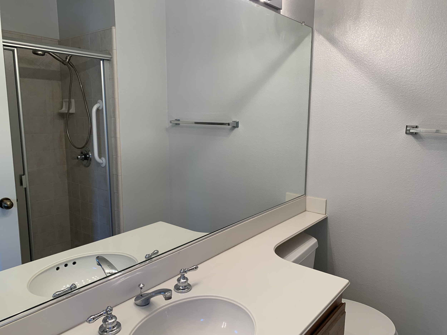
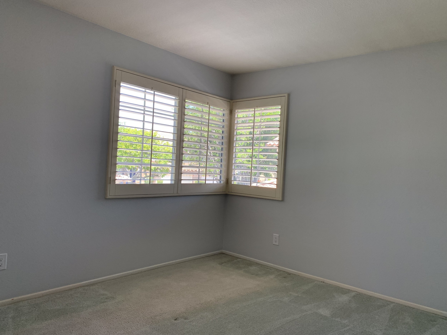

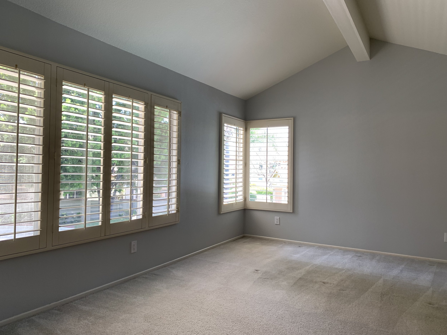
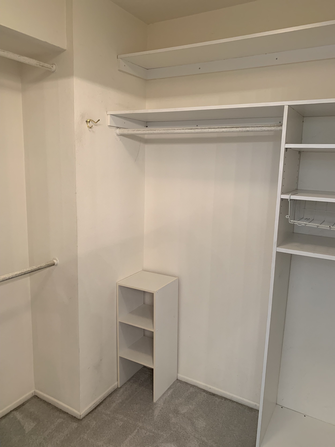
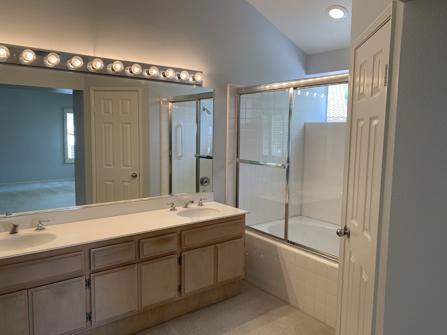
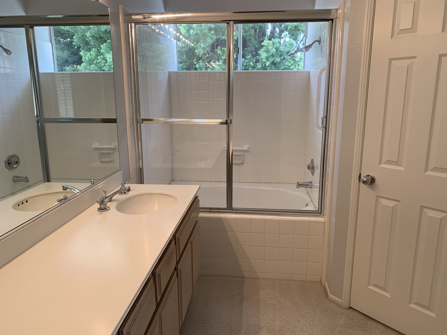
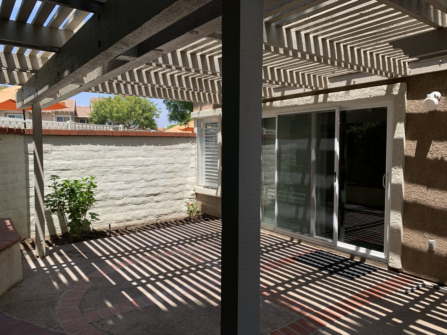
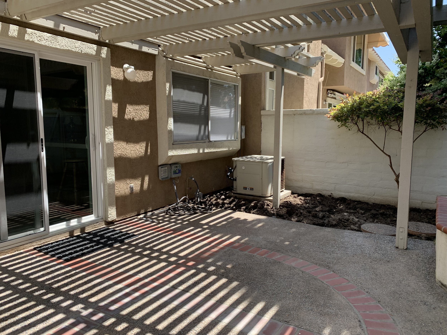
Features: 3 Bedrooms - 2.5 bath | 2 Car attached Garage | Located near the pool
Picture Perfect, Clean & Comfortable… MOVE-IN Ready!
Property Info: Beautiful and well maintained, 2 story home in Tustin Ranch. Home is spacious with 3 bedroom floor plan. There is a large master bedroom suite with huge walk-in closet. There are 2.5 baths, a living room with dining area, large family room off kitchen with fireplace, private patio / yard area, 2 car attached garage with direct access. Great end unit near pool. Great location within walking distance to Heritage Park, and short drive to Tustin and Irvine Market Place shopping centers.
This home is in superb condition. Move-In Ready!
No smoking.
No Pets.
Very Good to Excellent Credit ONLY.
Available Oct. 1, 2025...Call for a viewing - 714.389.3800 - AK PROPERTY MGMT, INC.
Address: 2482 Villa Castillo - Tustin
Year: 1989
Size: 1677 SF
Levels: 2
Bedrooms: 3
Parking: 2 car garage
Lease Info: 12 month minimum - Very Good to Excellent Credit
Rent: $ 3800
Security: $ 3800 + $150 Keys/Remotes Total $3950
Total Move In: $ 7750 - 1st month rent plus Security & key deposit $150
Term: Minimum 12 month
Pets: No pets
Amenities Info: Community pool & spa - Nearby Golf, Biking, and Shopping
Appliances: Electric Stove & Oven, Dishwasher, Microwave.
Laundry: In attached Garage
Heating & Cooling: Central Forced Air Heating & Cooling
Pool/Spa: Yes - CommunityTenant Pays: Utilities
School Info:
Elementary: Tustin Ranch Elementry
Junior: Pioneer Middle School
High Sch: Beckman High School
LEASED - NO LONGER AVAILABLE
389 STANFORD CT. #2, IRVINE 92612
Price: $3750
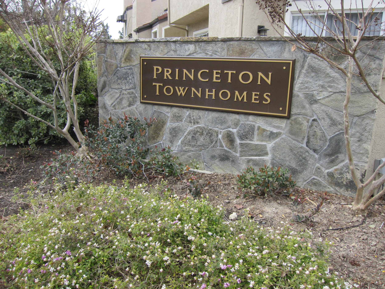
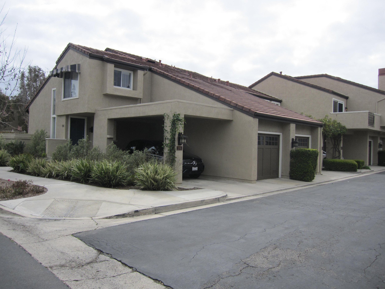
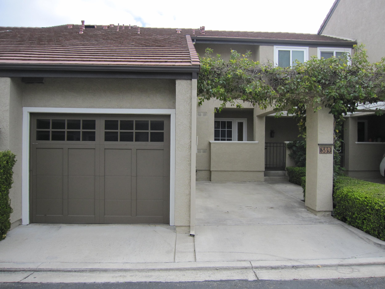
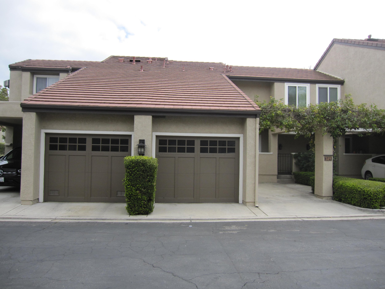
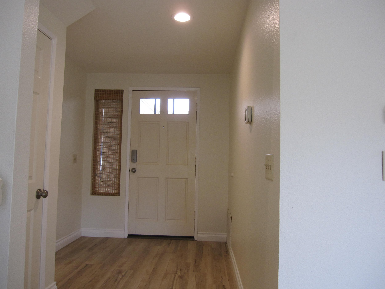
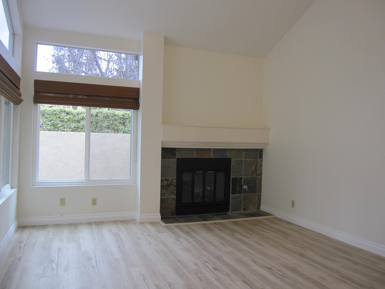
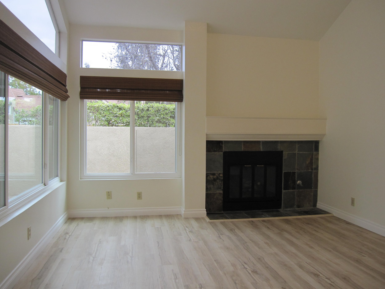
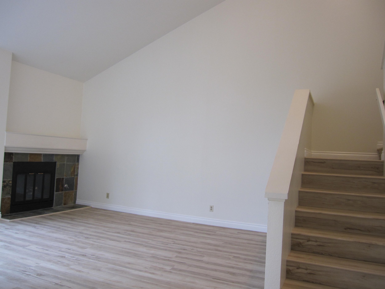
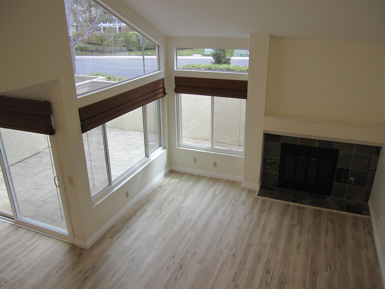
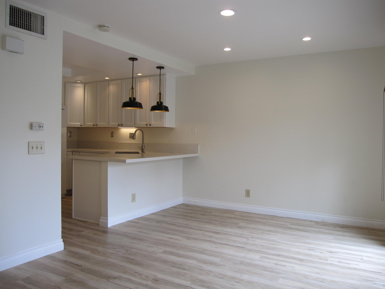
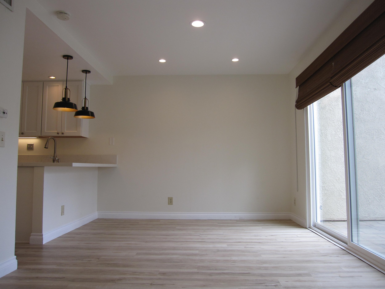
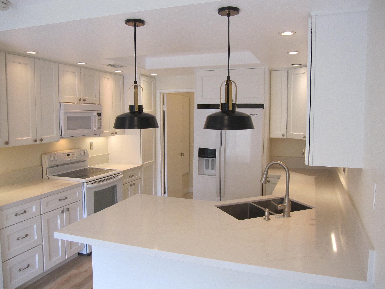
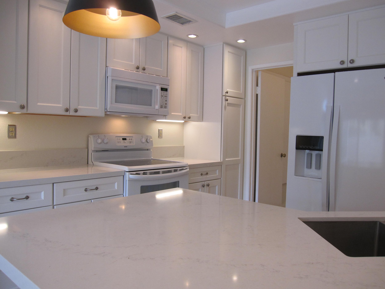
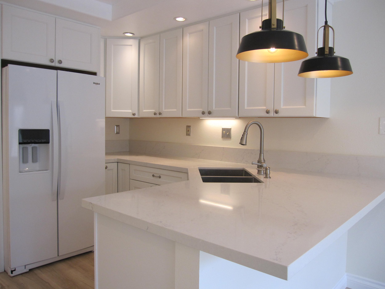
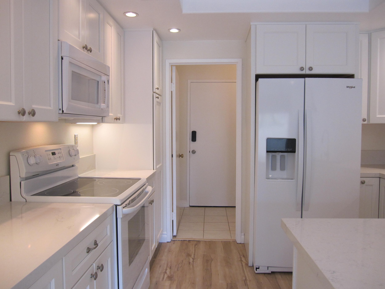

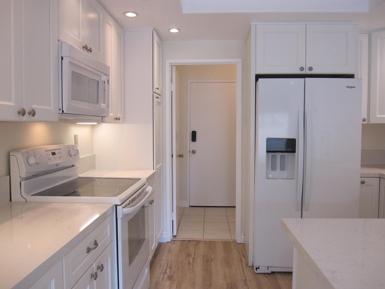
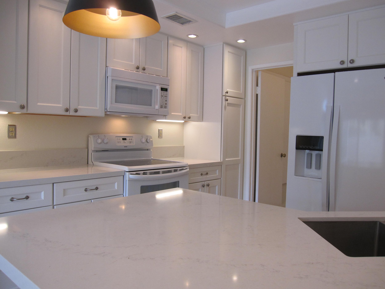
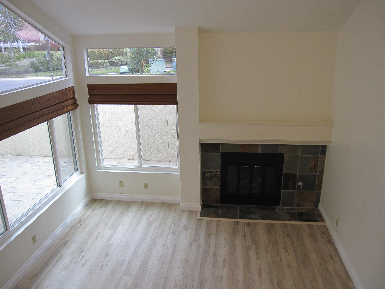
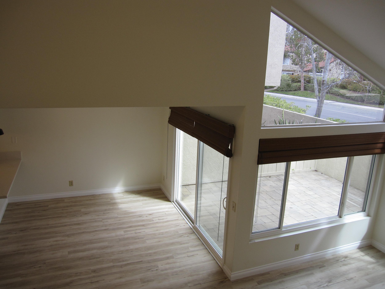
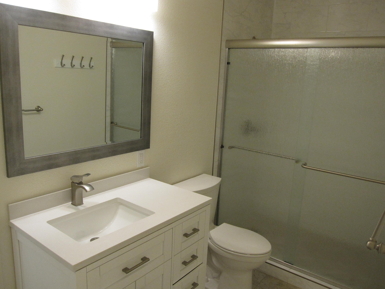
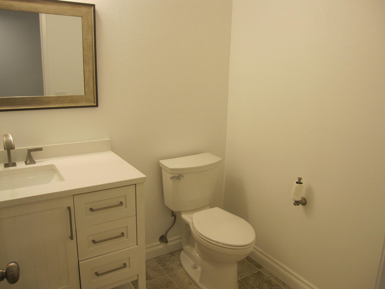
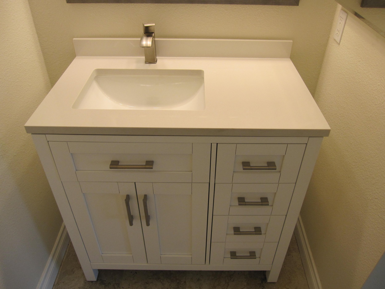

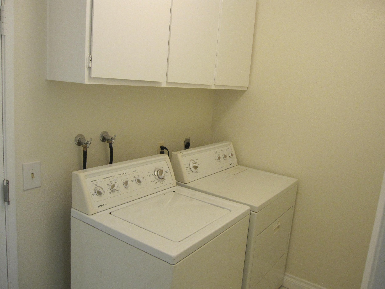
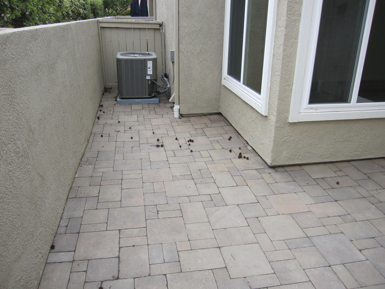
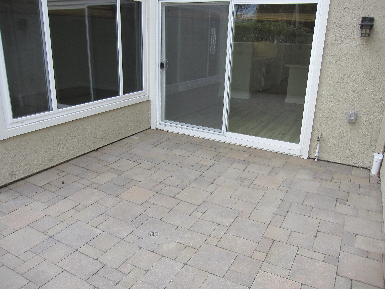
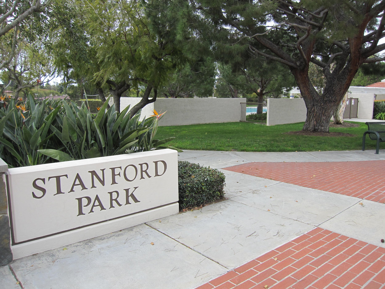
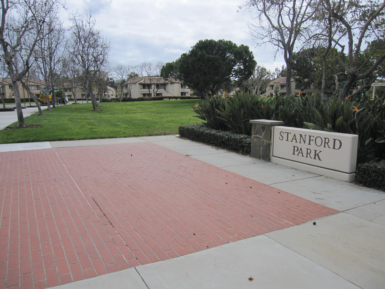
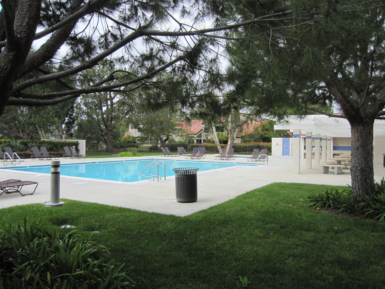
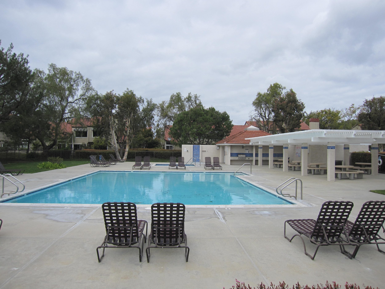
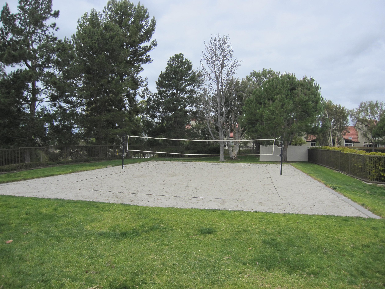
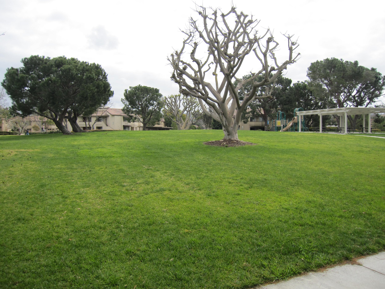
Features: Picture Perfect, Comfortable, and MOVE-IN Ready!
This “GORGEOUS UNIT” features 2 bedrooms and 1.5 baths. The Living Area feels open and spacious with vaulted ceiling and fireplace. There is Counter Dining and/or room for table & chairs in the “newly renovated’ kitchen. It is a Chef’s Dream with plenty of counter space, Quartz counter-tops, drop lighting , stainless steel sink & fixtures, and stylish white cabinetry.
Property Info: Beautiful and highly upgraded two story Town Home conveniently located in prestigious Stanford Court Community! The Living Space within is light and spacious with a high vaulted ceiling. Custom window coverings for privacy add a subtle touch of class. This impressive unit features 2 upstairs bedrooms and a full bathroom with double sinks and storage. The Master Bedroom includes a large walk-in closet. Located downstairs you will find 1/2 bath with storage in vanity.
This home is in superb condition. Move-In Ready!
Princeton Town Home Community is close to everything…Freeways, Shopping, Restaurants, Entertainment, UCI Campus, & Rancho San Joaquin Golf Course
No smoking. No Pets. Very Good to Excellent Credit ONLY.
Available NOW... Call for a viewing - 714.389.3800
Address: 389 Stanford Ct., Irvine 92612
Year: 1985
Size: 1138 sq ft (per public record)
Levels: 2
Bedrooms: 2
Parking: Single car attached/direct access garage, attached covered carport, parking permit for overnight guest
Lease Info: 12 Month minimum - Very Good to Excellent Credit Required
Rent: $3750 per month
Security: $3750 plus $150 keys/Remote
Total Move In: $ 7650
Term: 12 month minimum
Pets: No
Amenities Info: Located between Stanford & Princeton parks with privileges for Pools, Spas, Playgrounds, BBQ and Picnic area
Appliances: Newer appliances…Stove, Microwave, Dishwasher. Refrigerator included (no implied warranty)
Laundry: Inside unit - Washer & Dryer included (no implied warranty) Storage cabinets in laundry area
Heating & Cooling: Central | Forced Air
Pool/Spa: Multiple pools & spas for Community useTenant Pays: Tenant pays ALL utilities.
School Info:
Elementary: Turtle Rock Elementary
Junior: San Joaquin Middle School
High Sch: University High School
302 N. Citron, Anaheim 92805
LEASED!!! Price: $3800
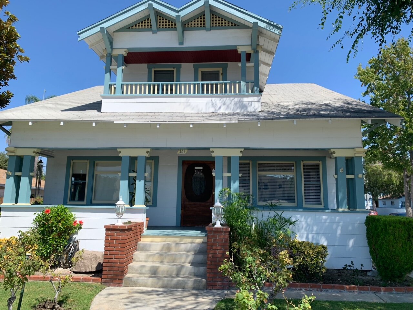
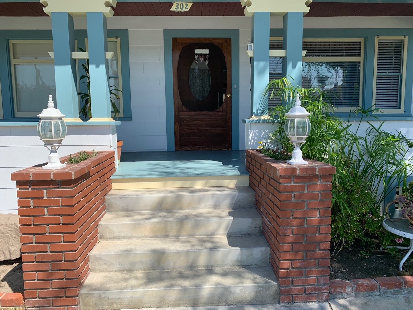
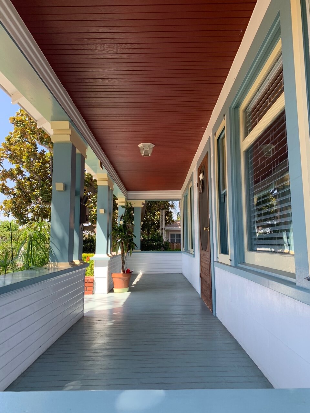
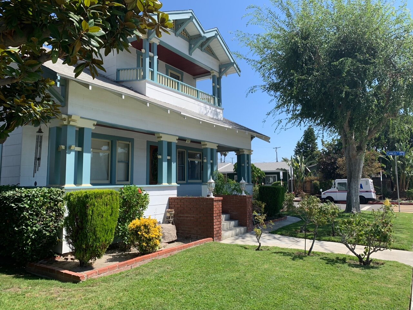
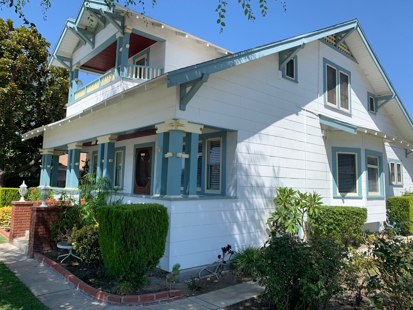
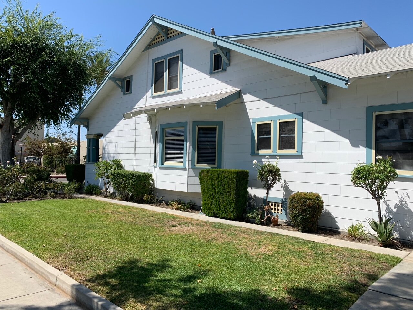
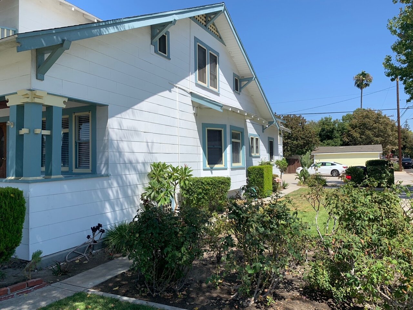
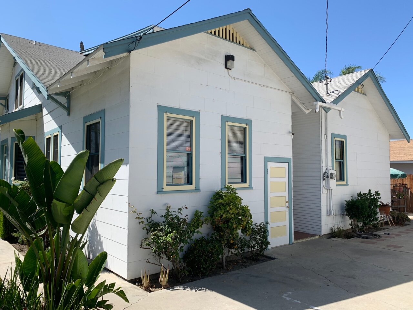
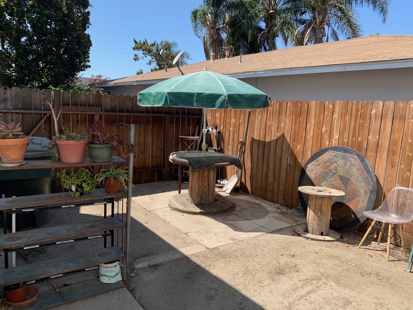
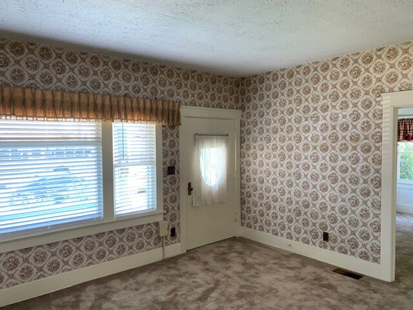
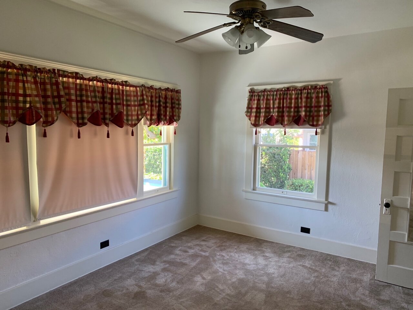
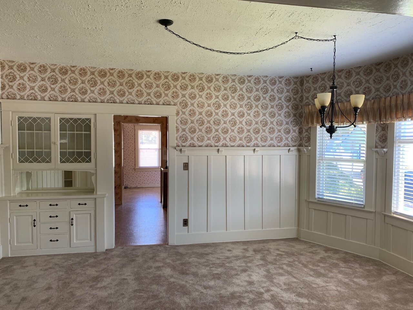
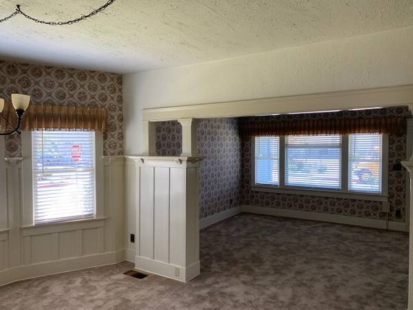
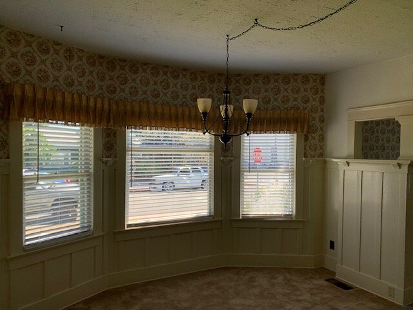
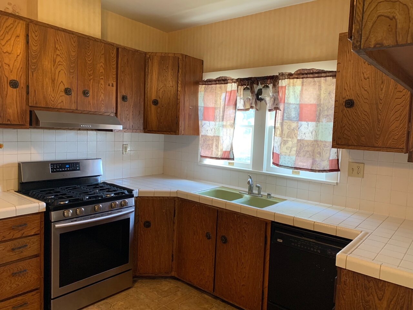
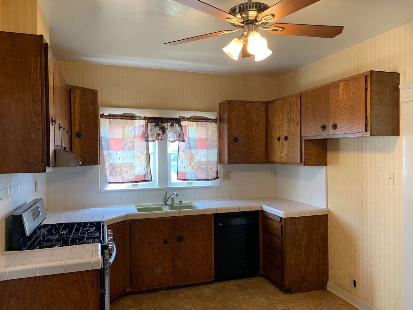
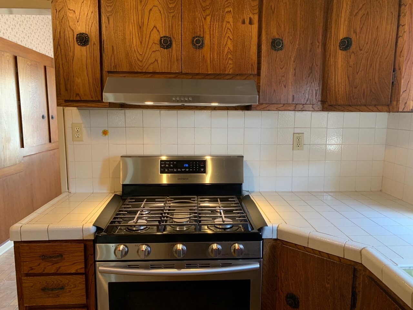
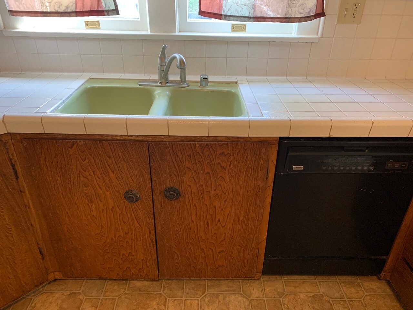
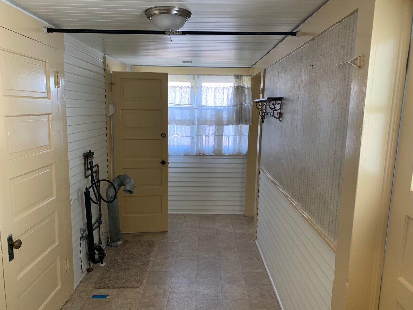
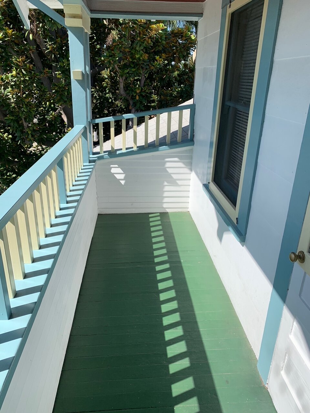
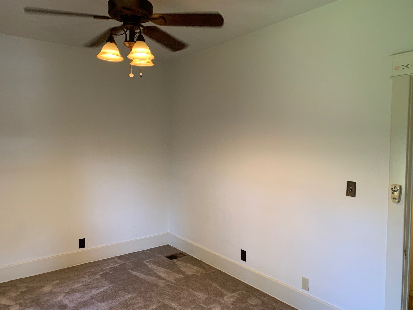
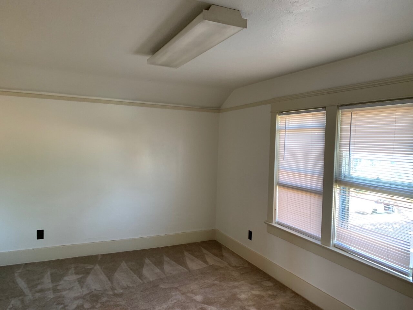
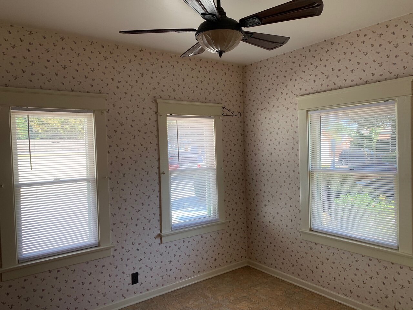
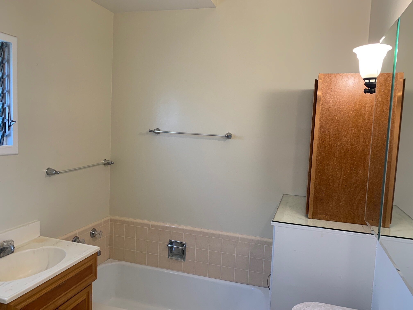
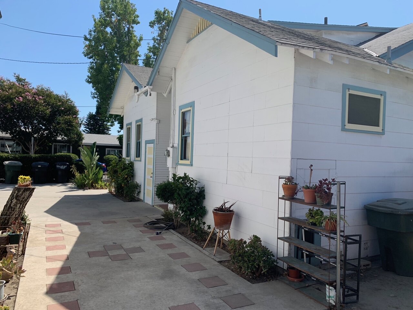
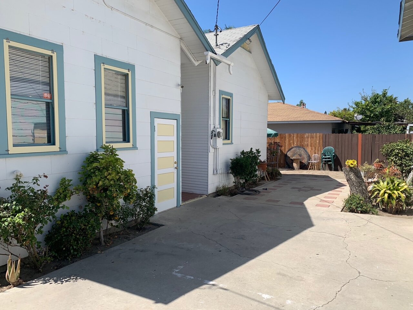
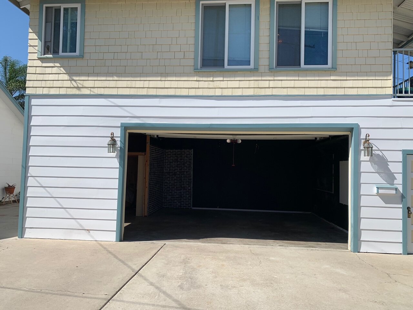
Features: 5 Bedroom - 2 1/2 Bath SFR in “The Colony” in Anaheim
Property Info: Immaculate Historic Home ... FOR LEASE!
This home is in superb condition with new paint and carpet throughout. It features 5 bedroom - 2 1/2 Bath with a Living Room, Formal Dining Room, Large Kitchen with upgraded appliances and a Den. The Master Bath has a separate bath tub and a shower. This home also features an over-sized double detached garage with storage or office area. Lease includes gardener. Centrally located within walking distance to downtown Anaheim and a short drive to Disneyland.
Tenant pays ALL utilities. No smoking. No Pets. Very Good to Excellent Credit ONLY.
Available NOW...
Address: 302 N. Citron, Anaheim 92805
Year: 1912
Size: approx: 2653
Levels: 2
Bedrooms: 5
Parking: Detached double garage (with extra space for storage or an office)
Lease Info: 12 month minimum - Very Good to Excellent Credit is required
Rent: $3800
Security: $3950
Total Move In: $3950 Security Deposit plus 1st months rent - (Total $7750)
Term: 12 Month Minimum
Pets: NO PETS
Amenities Info: New Paint and Carpet throughout
Appliances: Upgraded Samsung Stove - Dishwasher
Laundry: Inside Laundry
Heating & Cooling: Central Air
Pool: No
Spa: No
Tenant Pays: All Utilities
School Info:
Elementary: Franklin Elementry
Junior: Sycamore Jr. High
High Sch: Anaheim High School
29 Eagle Pt., Irvine 92604
LEASED IN 5 DAYS!!! Price: $3600 per month - 3 Bedroom 2 1/2 Bath Town Home
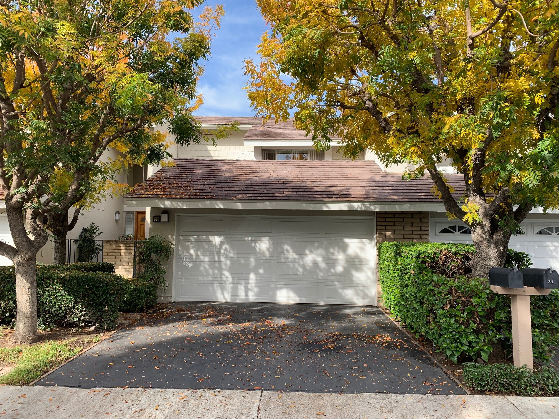
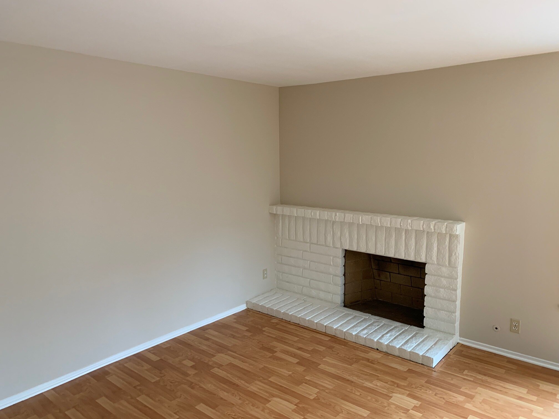
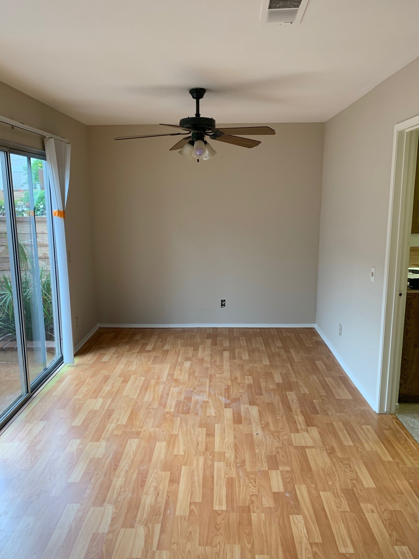
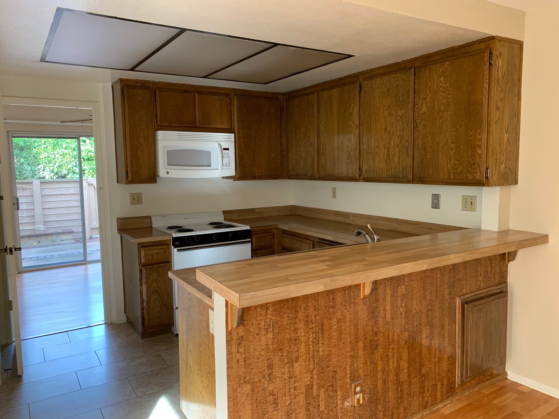
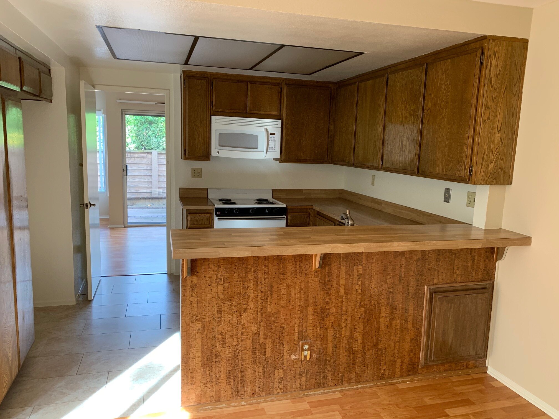
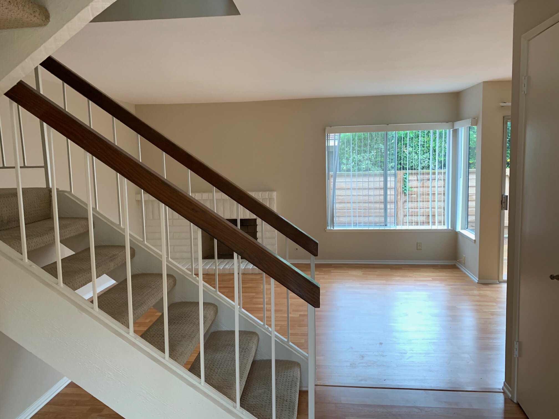
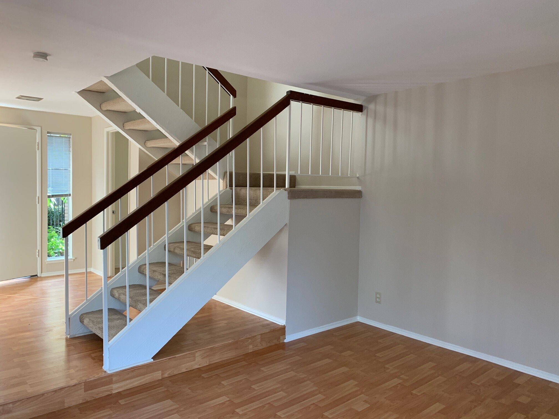
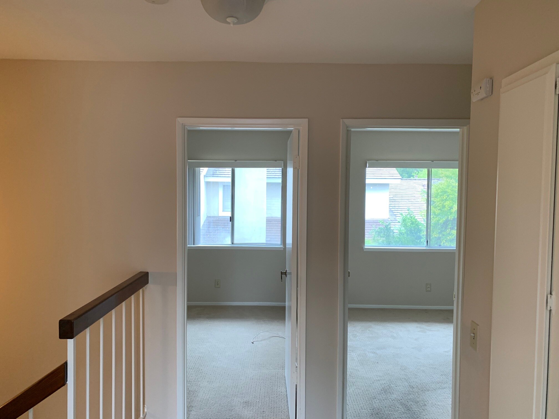
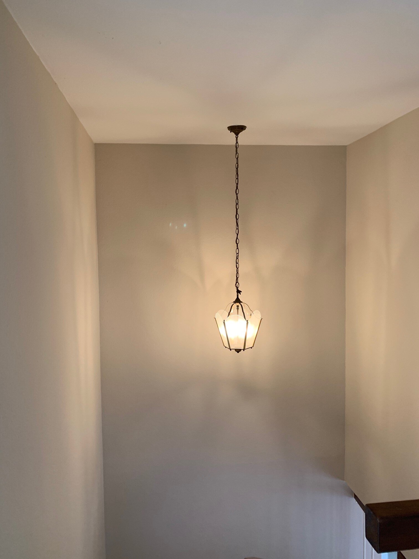
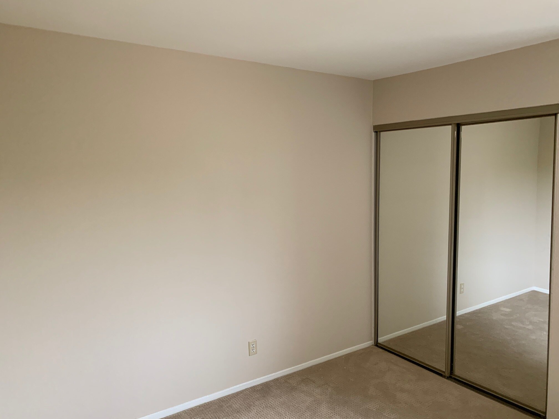

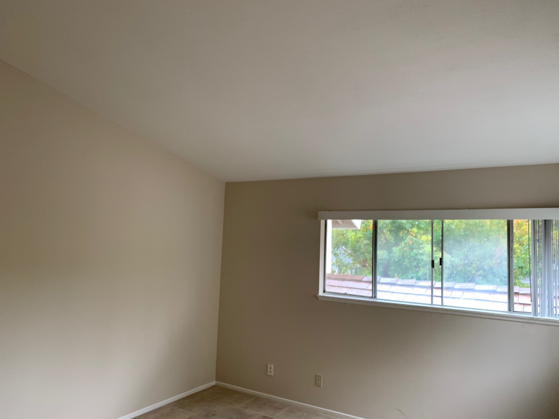
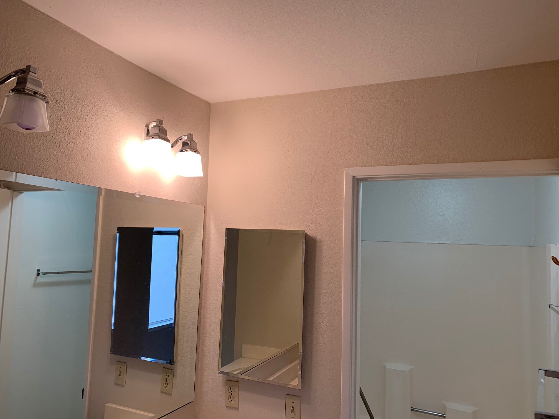
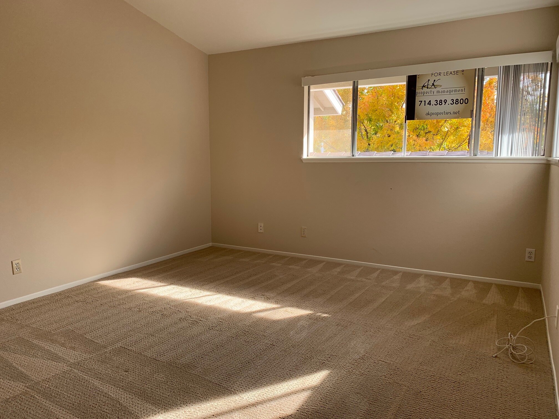
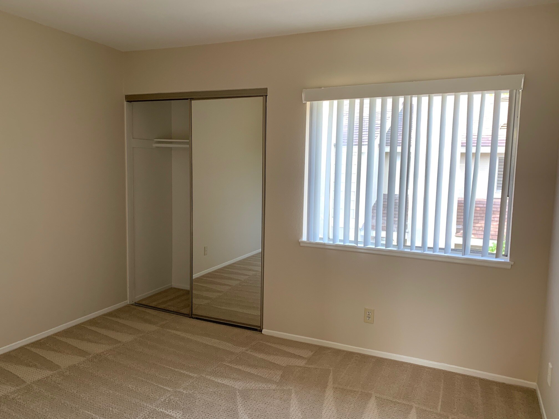
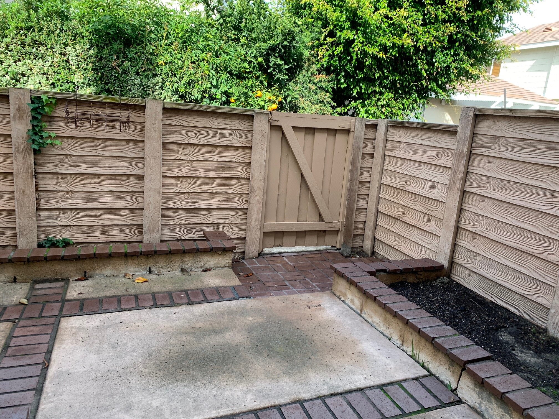
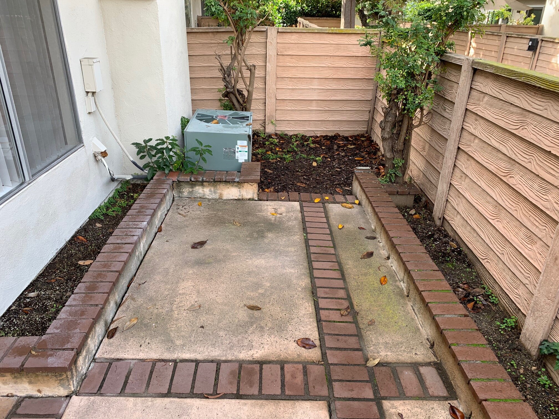
Features: 3 Bedroom - 2 1/2 Bath Town Home in Irvine’s “Woodbridge Community”
Property Info: Well maintained, 2 story home located in prestigious Woodbridge community. Home features 3 good size bedrooms, 2.5 baths, scraped ceilings, mirrored closet doors, master bedroom with huge walk-in closet, 2 car attached garage, gated entry, private patio/yard area, carpet upstairs and laminate wood flooring downstairs, central air and heat, fireplace in living room, family room/Den area off kitchen.... move-in ready.
Address: 29 Eagle Pt, Irvine #5
Year: 1978
Size: approx: 1383 sq. ft.
Levels: Two (2)
Bedrooms: Three (3)
Parking: Two (2) Car Attached
Lease Info: 12 Month Minimum - Very Good To Excellent Credit Required
Rent: $3550
Security: $3700
Total Move In: $7250
Term: 12 month minimum
Pets: No
Amenities Info:
Appliances: Stove - Microwave - Dishwasher
Laundry: In Attached Garage
Heating: Central
Cooling: Central Air
Pool: Community
Spa: Community
Owner Pays: Utilities
School Info:
Elementary: Eastshore Elementary School
Junior: Lakeside Middle School
High School: Woodbridge High School
3428 Villa Drive, Brea 92823
JUST LEASED - $4500 per Month - only “TWO (2) WEEKS ON THE MARKET” - Former Model Home
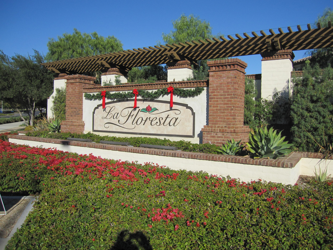
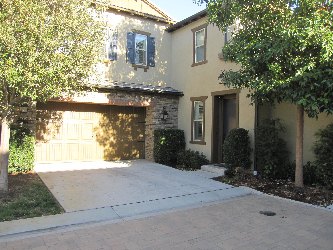
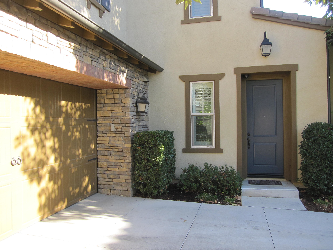
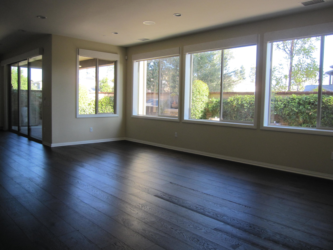
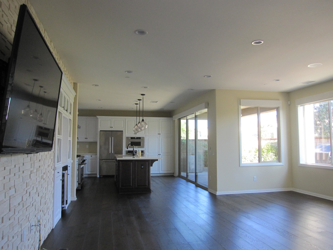
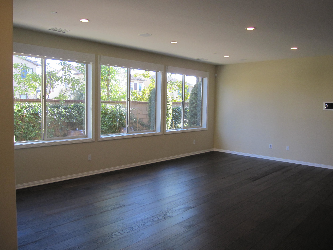
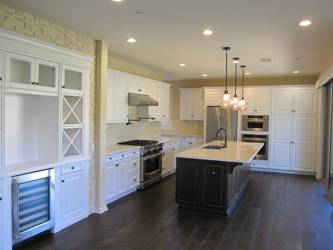
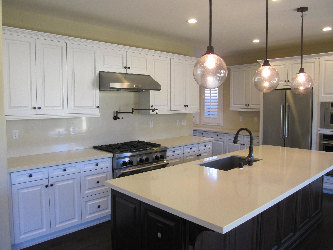
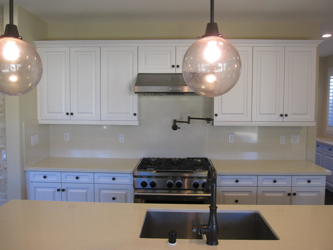
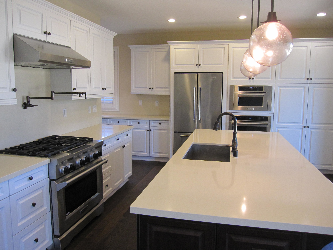
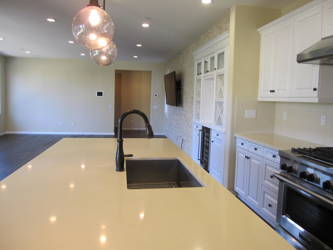
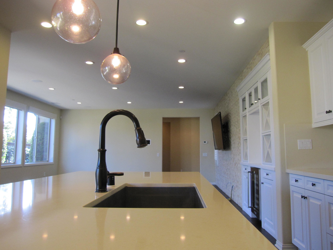
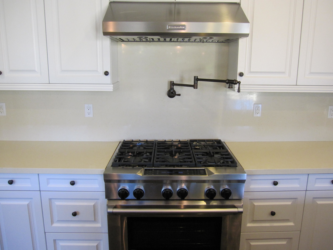
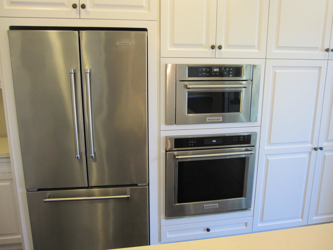
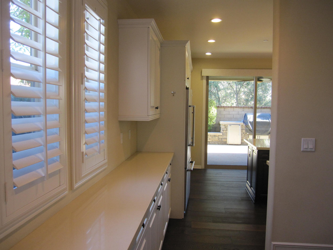
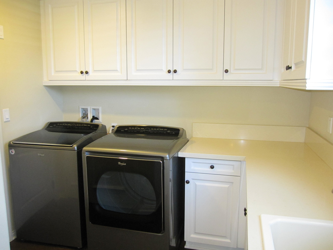
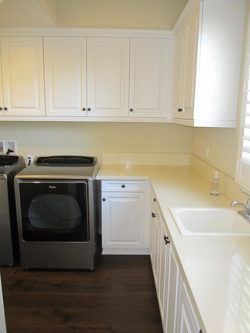
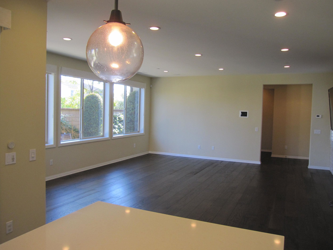
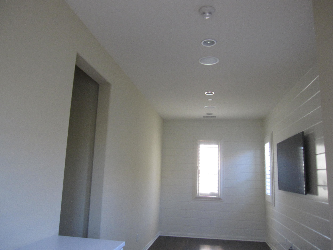
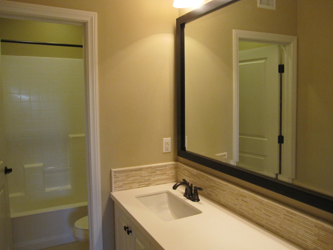
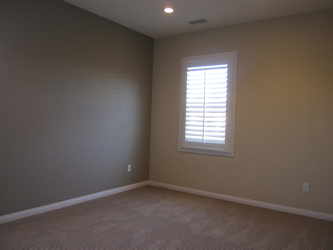
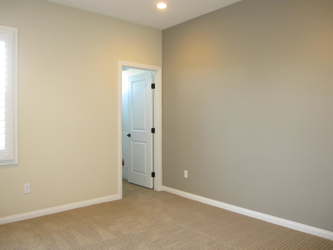
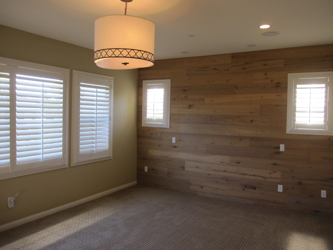
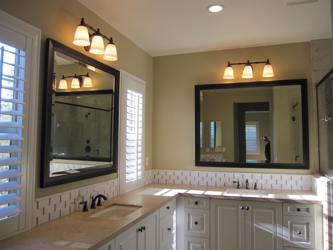
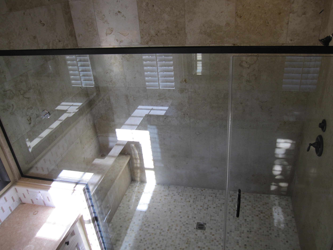
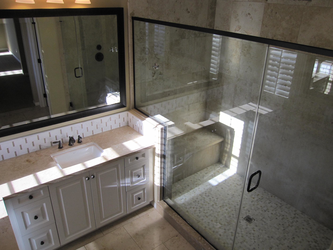
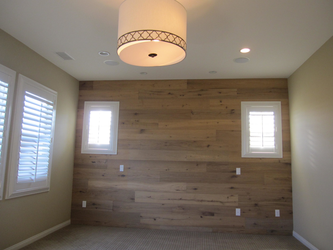
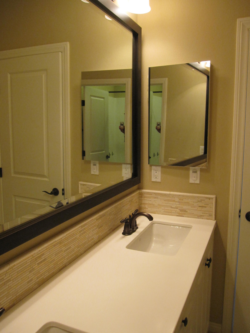
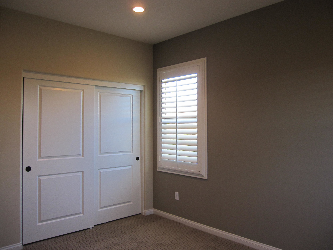
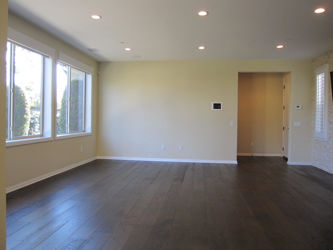
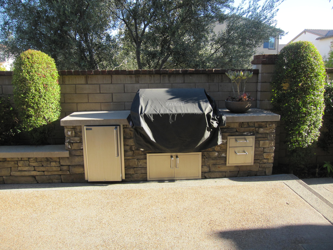
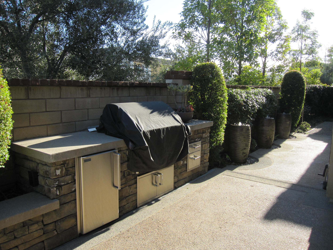
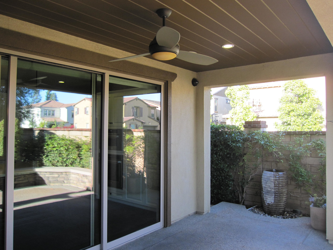
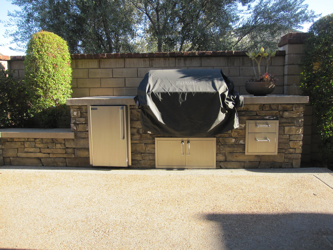
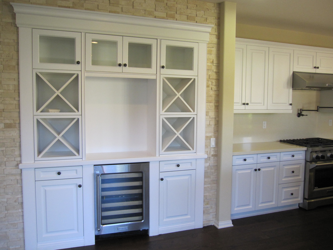
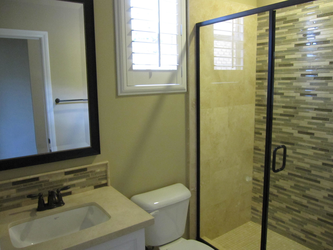
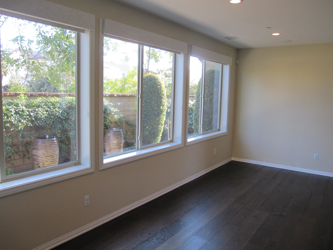
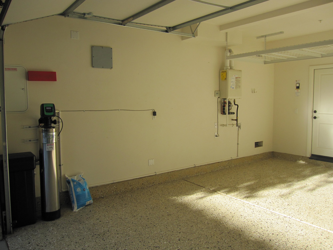
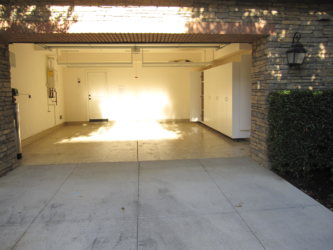

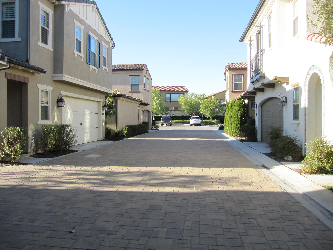
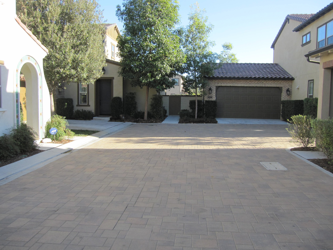
Features: Incredible 4 bdrm 3 FULL Bath Former Model Home in Brea’s “La Floresta” Community
Property Info: Picture Perfect!!! This beautifully upgraded home was featured as one of the "Models" in this newer Brea Community of "La Floresta". It's spacious floor plan includes 4 bedrooms, 3 baths, an office/loft area upstairs that has a 50" flat panel wall mounted TV included. This property boasts 9ft ceilings, wood plank, tile and carpeted floors throughout. Gorgeous marble counter-tops, upgraded stainless steel appliances including a French Door Refrigerator, a pot filler over the stove, make this Gourmet Kitchen every woman's dream. The "custom remote controlled" window shades in the kitchen and "Great Room" allow for privacy but when opened create a refreshing outdoor experience that is bright and airy. There is lots of storage throughout. This property sits on a corner lot and the private patio area is complimented by a custom built-in Brick BBQ and Outdoor refrigerator. There are a number of "bubbling fountains" that add a peaceful sound for all to enjoy! One bedroom and bath on the first level allow privacy for overnight guests, mother-in-law quarters, or live-in Nanny. Upstairs, the Master Suite and Bath is exquisitely beautiful and luxurious... Double vanities, natural lighting and natural stone over-sized shower with clear glass enclosure allow for a peaceful place to wind down for the day! Two large bedrooms and a full bath are also upstairs. The garage has lots of storage, an epoxy floor, & houses a whole house water system and tank-less water heater. This Community is close to everything...Freeways, Shopping, Restaurants, Entertainment and you can walk to The Village at La Floresta for a great dinner or shopping.
Address: 3428 Villa Dr., Brea, CA 92823
Year: 2016
Size: approx 2537 Sq ft
Levels: Two (2)
Bedrooms: 4
Parking: 2 car attached
Lease Info: 12 Month Minimum - Very Good To Excellent Credit Required
Rent: $ 4500 per Month
Security: $ 4650
Total Move In: $ 9150
Term: 12 Month Minimum
Pets: Dog will be considered subject to Owners Approval. (Breed Restrictions) $500 Refundable Pet Security Deposit
Amenities Info: Two (2) Flat Screen TV’s (no implied Warranty) , Water Softener, Wine Cooler, Plantation Shutters, Remote Controlled Custom Window Shades in Great Room & Kitchen…and so much more!
Appliances: Gorgeous Stainless Steel Appliances - Two Full Ovens - Microwave - French Door Refrigerator (no implied warranty)
Laundry: Washer & Dryer Included (no implied warranty)
Heating: Forced air
Cooling: Central Air
Pool: Community
Spa: Community
Owner Pays: HOA & Gardener
School Info:
Elementary: Golden Elementry
Junior: Col J.K. Tuffree Middle School
High Sch: El Dorado High School
1232 Cambera ln., santa ana 92705
LEASED - 4 Bedroom - 3Bath - Split Level Home
$ 4300. per month - Tustin Hills area
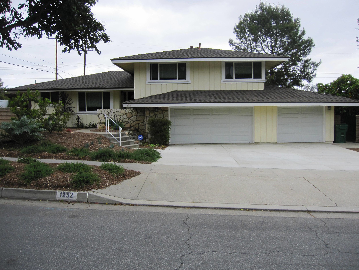
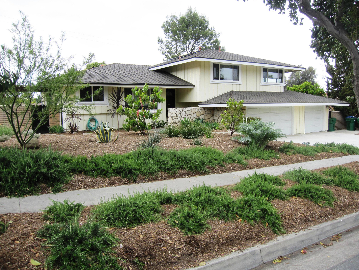
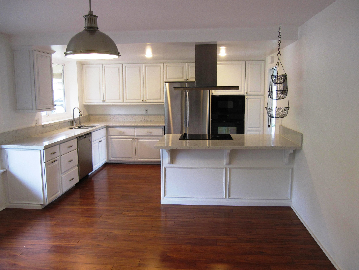
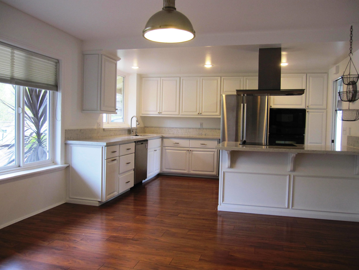
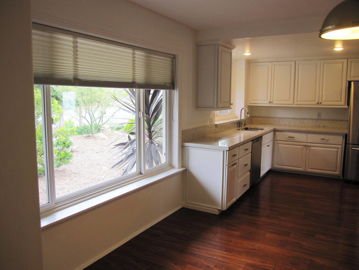
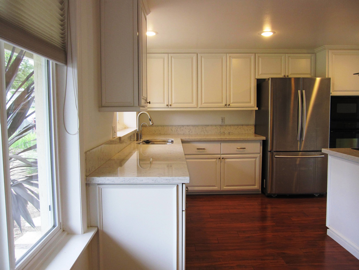
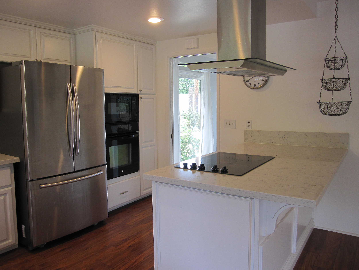
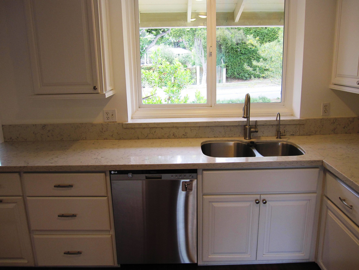
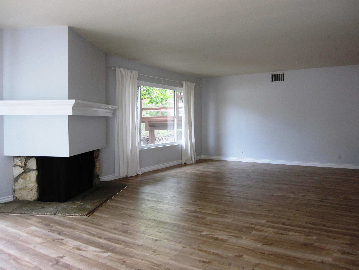
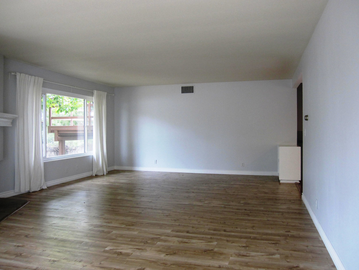
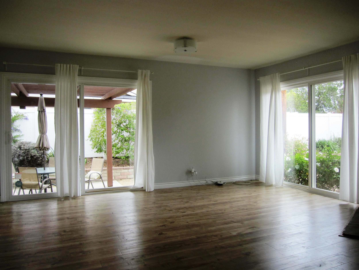
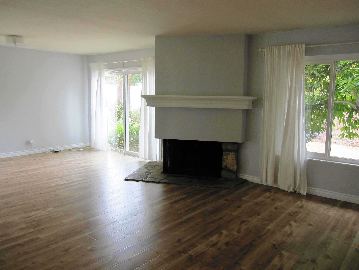
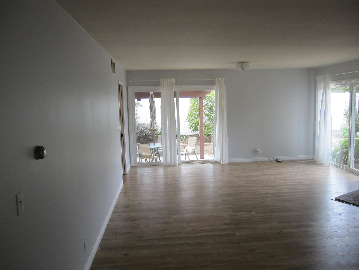
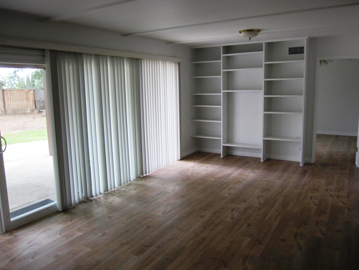
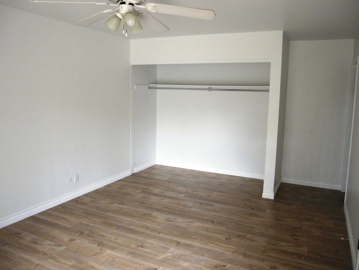
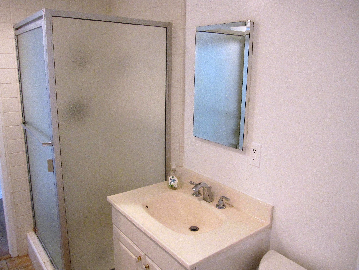
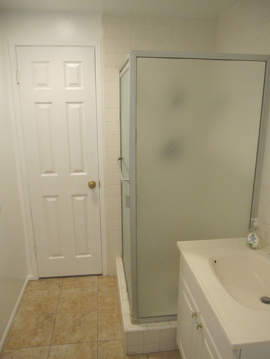
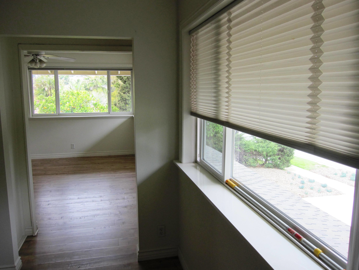
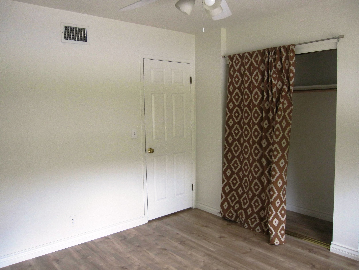
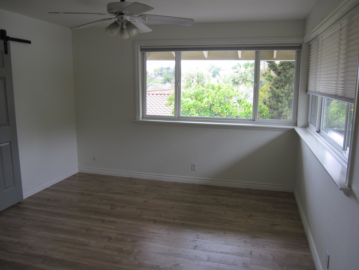
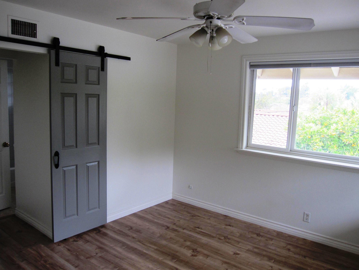
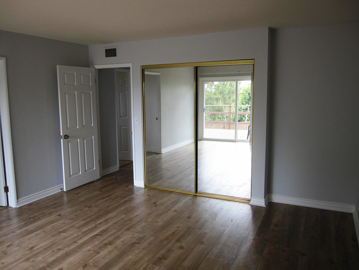
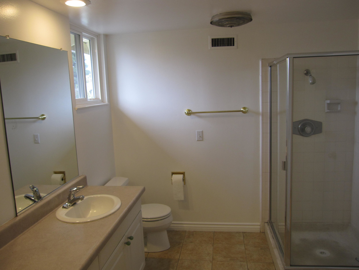
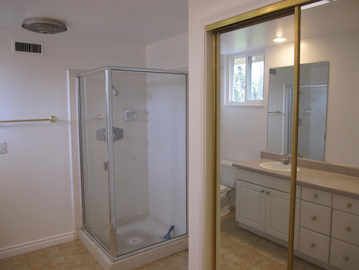
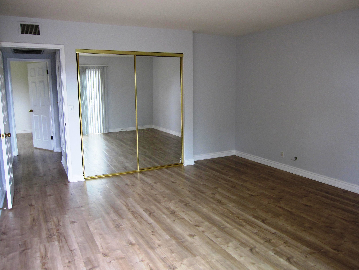
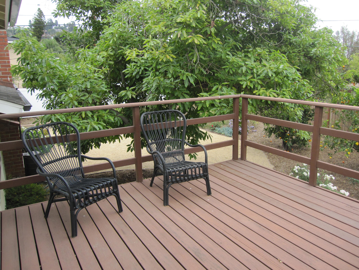
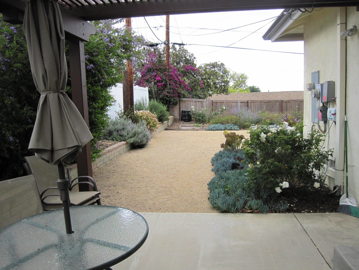
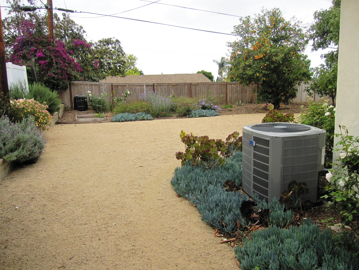
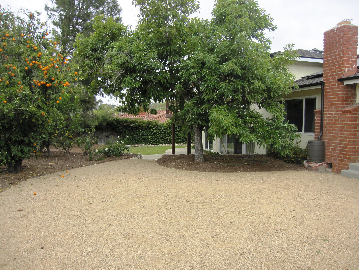
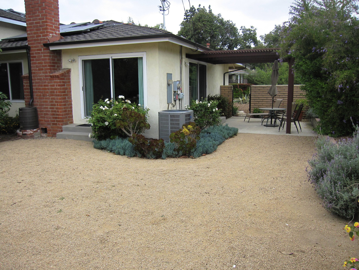
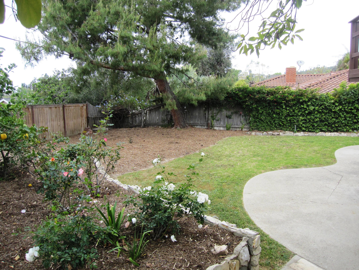
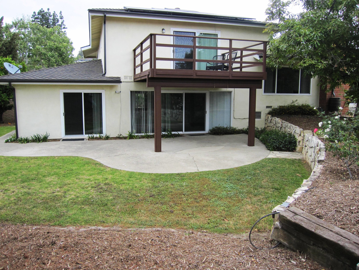
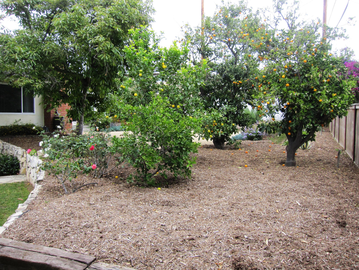
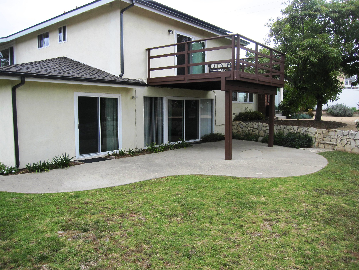
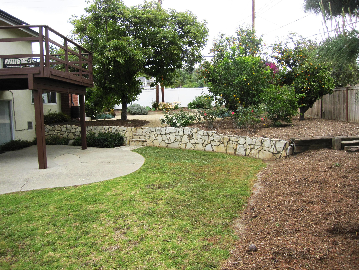
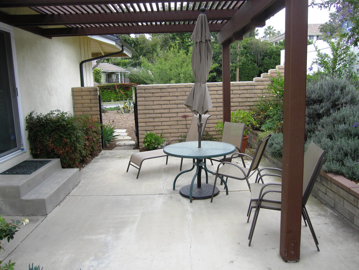
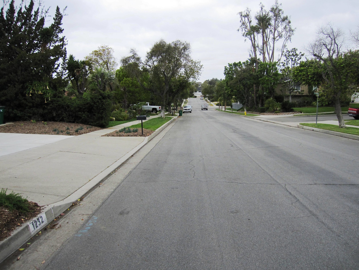
Features: Split Level - 4 Bedroom - 3 Full Bath - 3 car Garage - 1/4 acre lot with fruit bearing trees
Property Info: Beautiful and well maintained this lovely Split Level Home is available for lease in North Tustin Hills. This spacious home includes 4 bedrooms and 3 full baths. Downstairs you'll find a private one (1) bedroom suite (possible maid or In-laws quarters) with an ample living room & private full bath. You'll enjoy a large MasterSuite, upstairs, that "opens" to a private deck with city views. Laminate wood floors thru-out makes upkeep clean and easy. There is plenty of storage and space in the 3 car attached garage. You'll stay cool with new central air conditioning. This property sits on a 1/4 acre lot. It has been professionally landscaped with a two (2) tiered back yard and includes a variety of fruit bearing trees ("yard service" is provided by the Owner). The Lease will also include a washer, dryer, and refrigerator (no implied warranty). As an added benefit this home has solar panels that will reduce the cost of your electric bill. Call now for an appointment to view...714-389-3800 - AK Property Management or email us at akpropeties@earthlink.net
Address: 1232 Cambera Ln, Santa Ana 92705
Year: 1963
Size: approx. 2487
Levels: Split
Bedrooms: 4 Bedrooms
Parking: Attached 3 car Garage - Parking On Street
Lease Info: 12 Month Minimum Lease - Good to Excellent Credit Required
Rent: $4300 per Month
Security: $4400 Security Deposit
Total Move In: $8700
Term: 12 month minimum - Good to excellent credit only
Pets: Small to Medium dog - Subject to Owners Approval
Amenities Info:
Appliances: Stainless Steel Appliances - Electric Cook Top - Lease also includes: washer, dryer, refrigerator (no implied warranty)
Laundry: In Garage
Heating: Forced Air Heating
Cooling: Central Air
Pool: No
Spa: No
Owner Pays: Front and Rear Yard Service
School Info:
Elementary: Arroyo Elementary
Junior: Hewes Middle School
High Sch: Foothill High School
NO LONGER AVAILABLE - 320 E. Cypress, Anaheim 92805
LEASED - $2600 per Month
3 Bedroom - 2 Bath - Historical Home in "The Colony District"
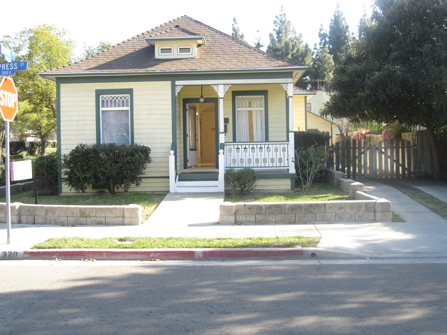
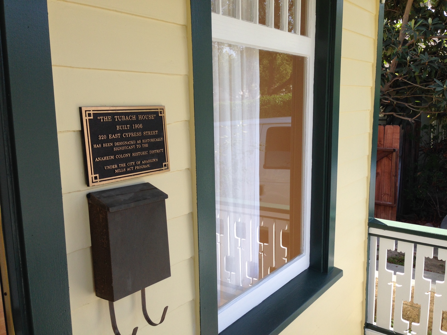
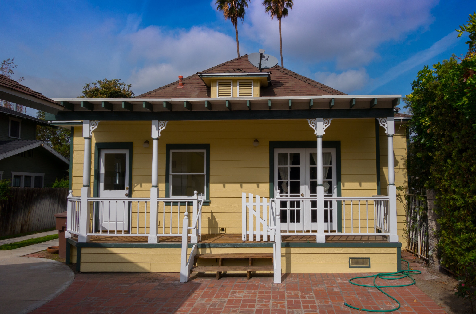
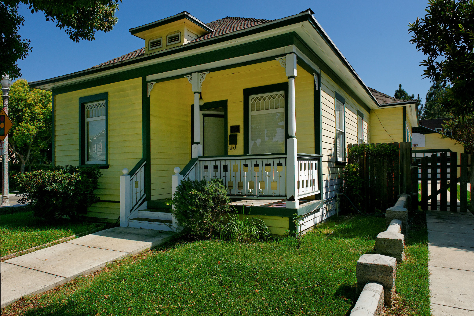
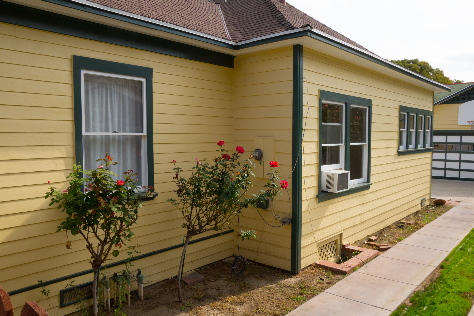
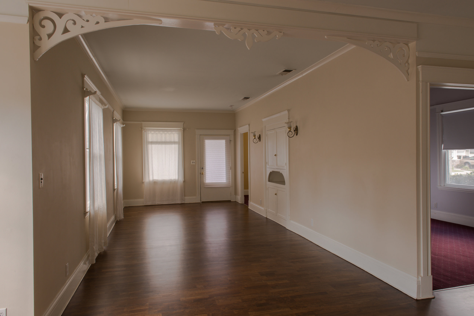
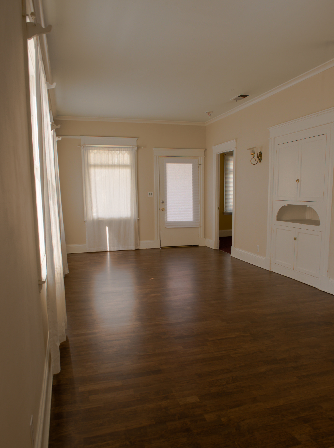
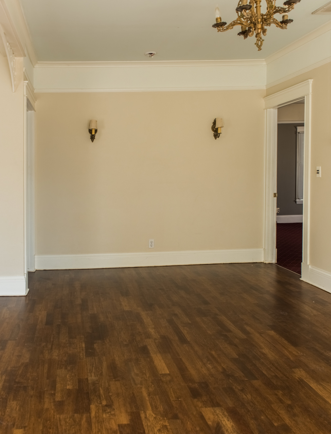
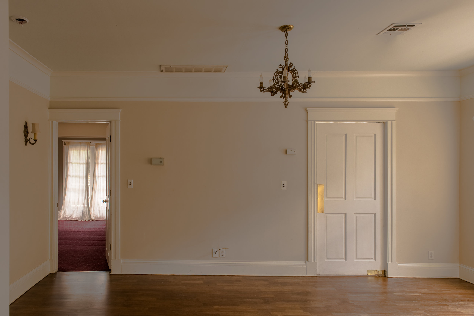
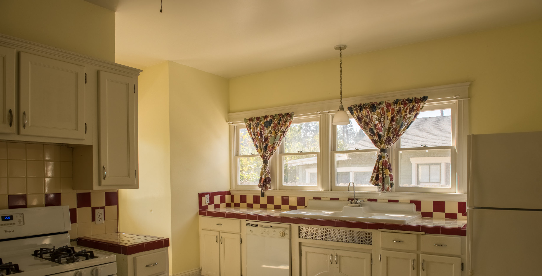
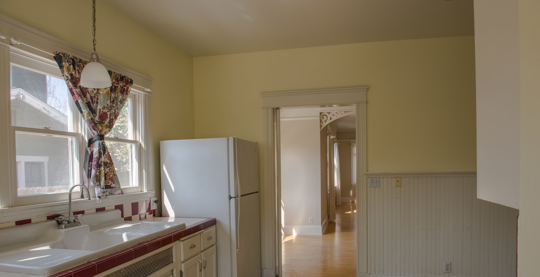
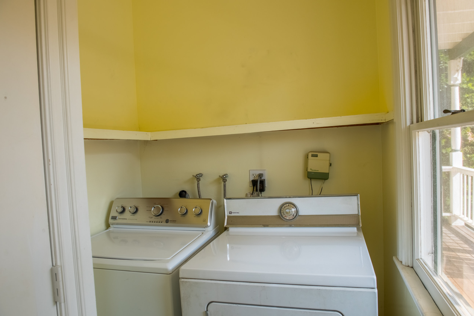
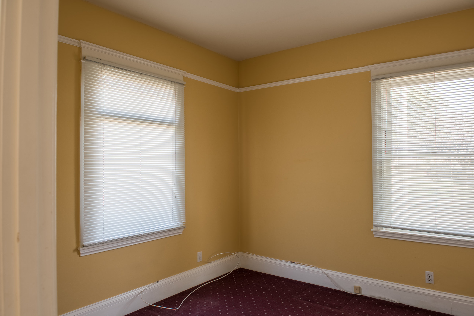
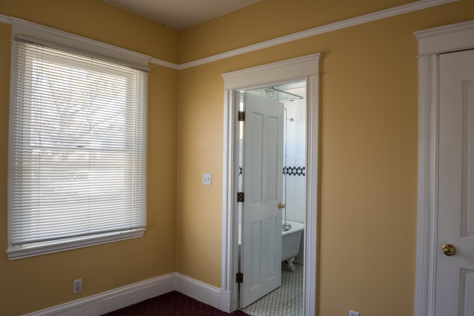
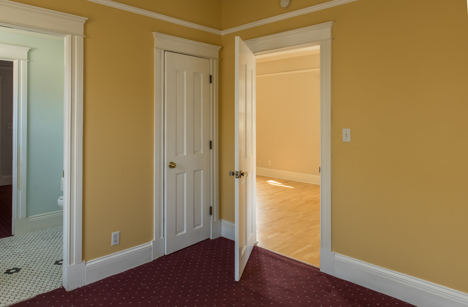
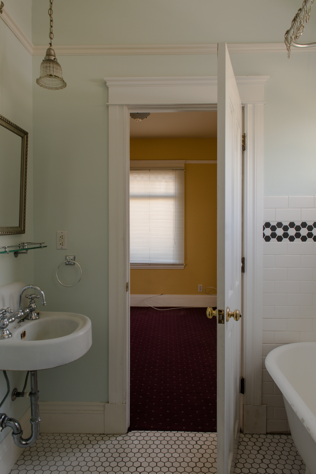
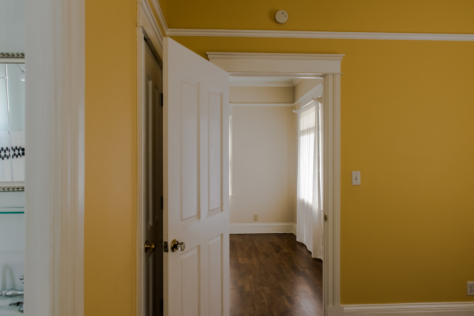
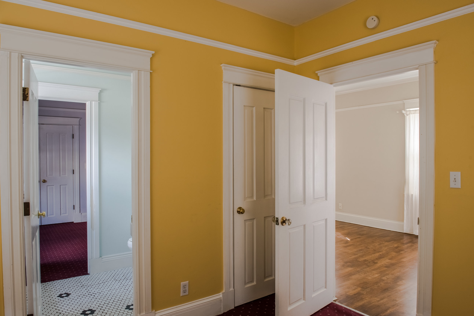
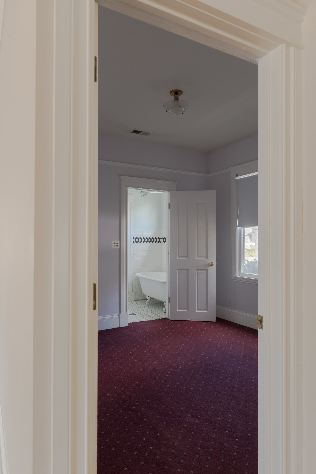
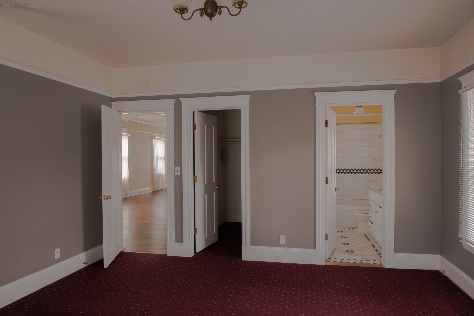
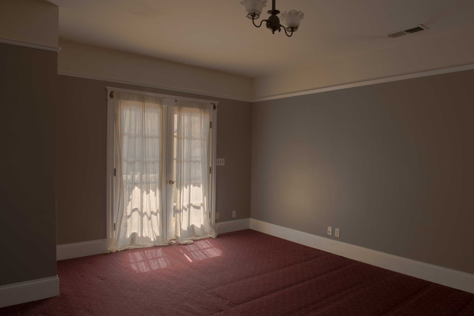
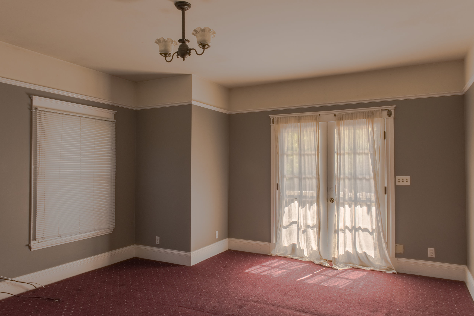
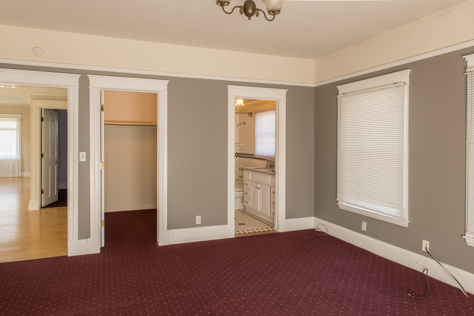
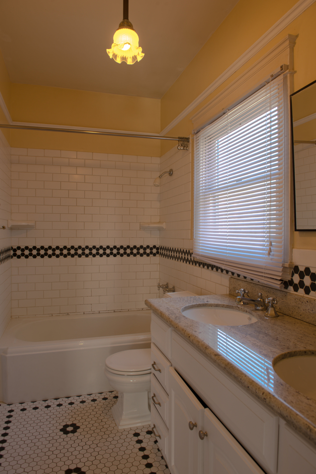
Features: 3 BDRM 2 BATH - "THE COLONY" DISTRICT - $2600 per month
Property Info: Impressive Historic Home in "Colony District" of Anaheim featuring three (3) bedrooms and 2 full baths (one with "footed bathtub"). A huge Master Bedroom has a large walk-in closet and private Master Bath with double sinks and full size bathtub. Beautiful refinished hardwood floors and Brand New flooring in kitchen and wash room. This home has a long driveway that leads to a two car detached garage and private back yard. Private deck/porch in the back...Lease includes washer & dryer (no implied warrrenty). Twelve (12) month minimum - GOOD TO EXCELLENT CREDIT required!
Address: 320 E. Cypress, Anaheim 92805
Year: 1906
Size: 1100 square feet
Levels: one
Bedrooms: 3 bdrms
Parking: Detached Garage
Lease Info: Twelve (12) month minimum - GOOD TO EXCELLENT CREDIT required!
Rent: $2600
Security: $2700
Total Move In: $5300
Term: 12 month minimum lease
Pets: NO PETS
Amenities Info:
Appliances: Stove & Dishwasher - Refrigerator, Washer, & Dryer (no implied warranty)
Laundry: inside
Heating:
Cooling: A/C window unit
Pool: --
Spa: --
Owner Pays: Yard Service
School Info:
District: Anaheim School District
Elementary: Franklin Elementary School
Junior: Sycamore Junior High School
High Sch: Anaheim High School
NO LONGER AVAILABLE - 21312 Seaforth Ln., Huntington Beach 92646
Walking distance to PCH and the Beach - 3 Bedroom 2 Bath
LEASED - $3750 per Month!
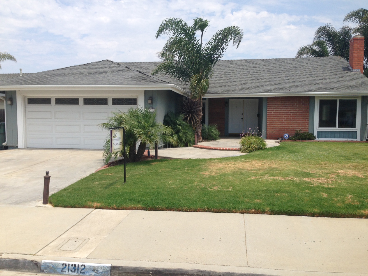
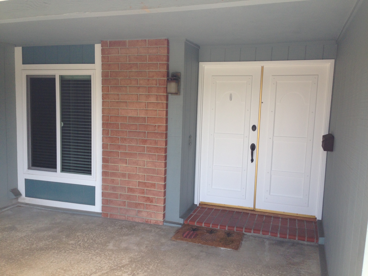
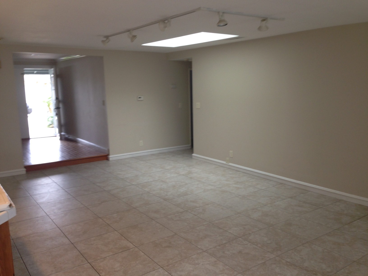
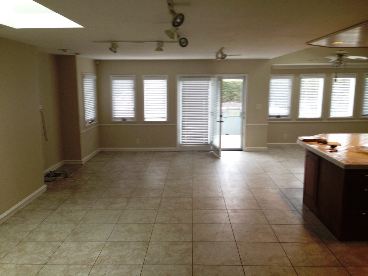
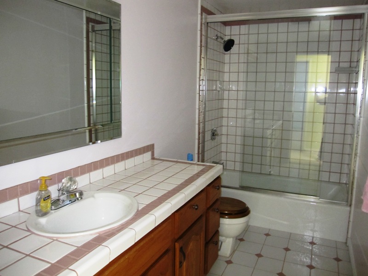
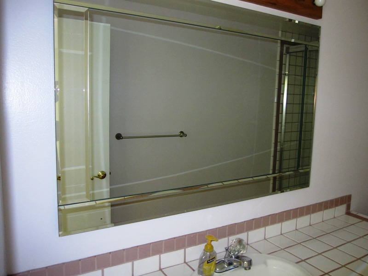
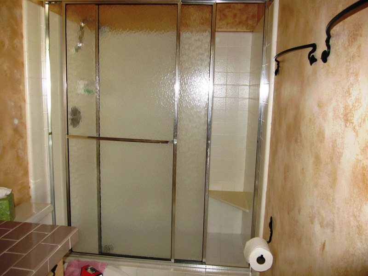
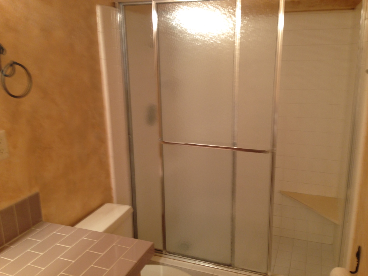
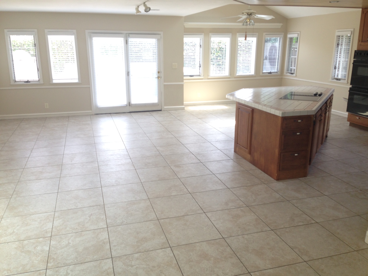
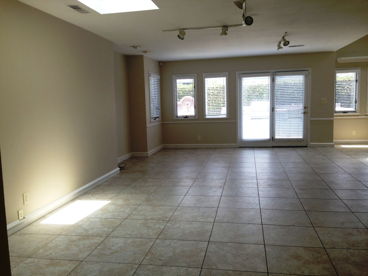
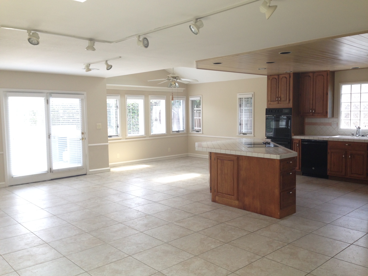
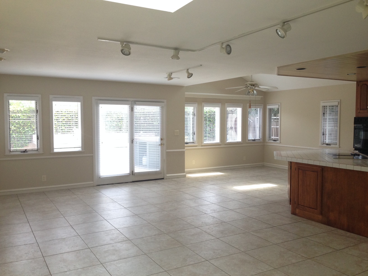
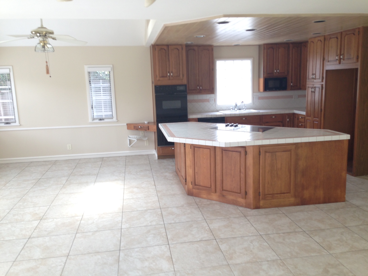
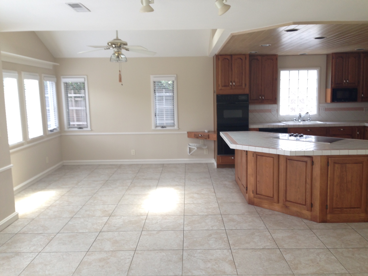
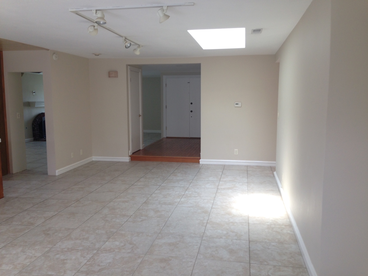
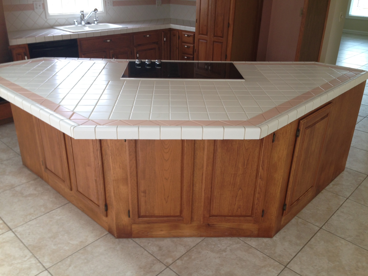
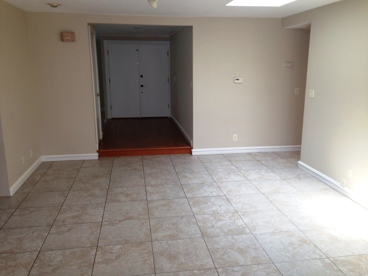
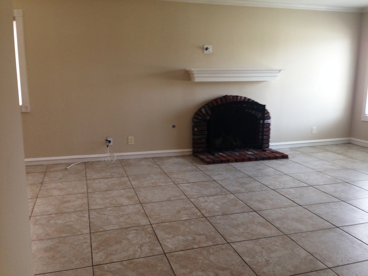
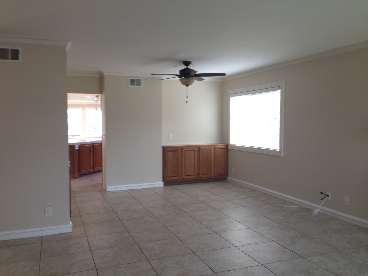
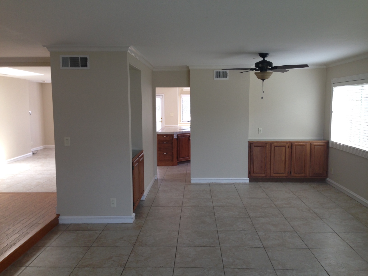
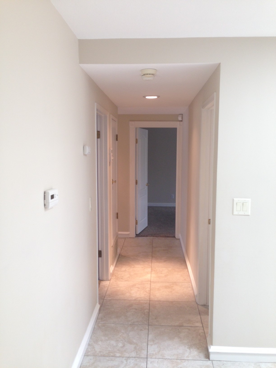
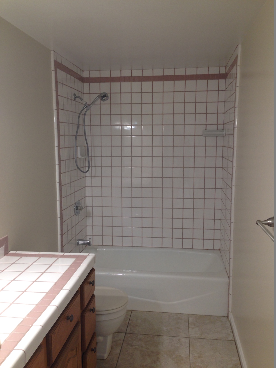
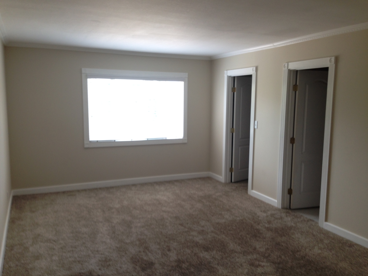
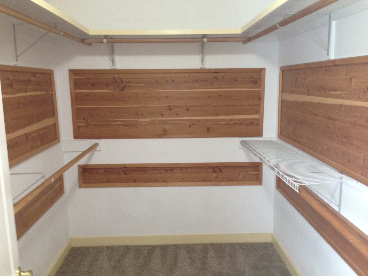
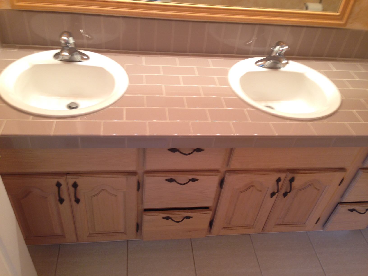
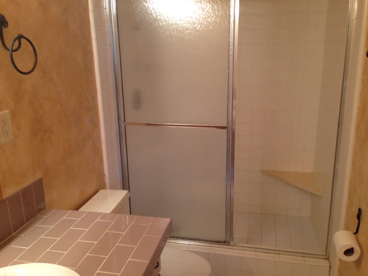
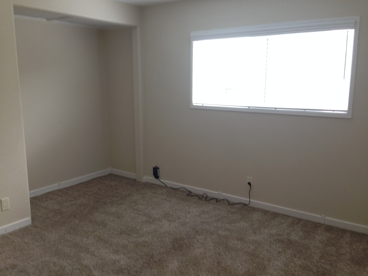
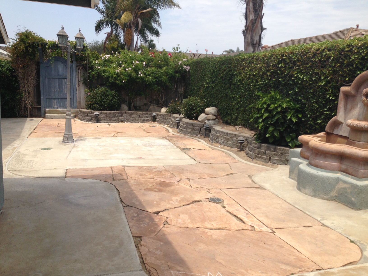
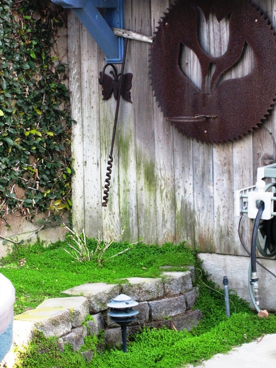
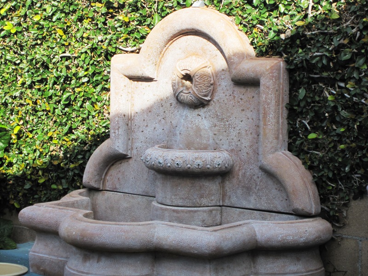
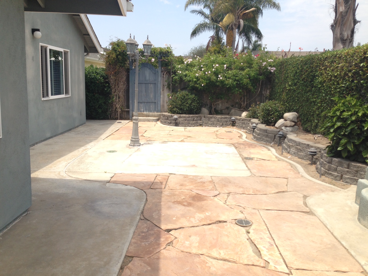
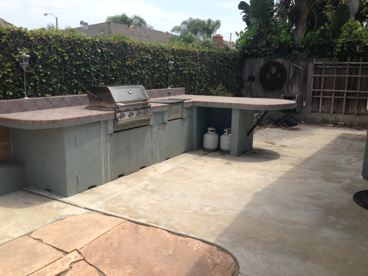
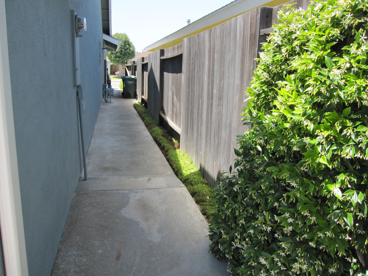
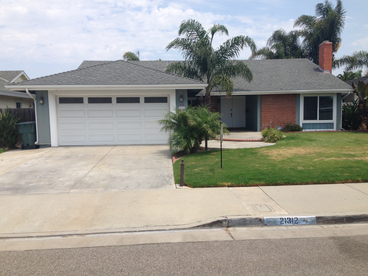
Features: Custom Paint, Crown Molding, Spacious Family Room, Dining Room, Living Room with Fireplace, Private Backyard with Custom BBQ, Inside Laundry, Skylights, and more....
Property Info: Immaculate and spacious 3 BDRM/3 BATH Single Story Home within walking distance to the beach. Great floor plan with approximately 2150 Sq. Ft of living space.
Address: 21312 Seaforth Ln., Huntington Beach 92646
Year:
Size: 2150 Sq. Ft..
Levels: one
Bedrooms: 3
Baths: 2 Full Baths
Parking: Two (2) Car attached garage
Lease Info: 12 month minimum - Good to Excellent Credit Required
Rent: $3750
Security: $3850
Total Move In: $7600
Term: 12 month Minimum Lease
Pets: Small-medium dog - Subject to Owner's approval (additional $500 Pet Security deposit)
Amenities Info:
Appliances: Center Island Electric Stove - Garbage Disposal - Dishwasher - Built-In Oven
Laundry: Separate Laundry Room with Hookups
Heating: Forced Air
Cooling: NO
Pool: NO
Spa: NO
Owner Pays: Gardener
School Info:
District:
Elementary:
Junior:
High Sch: Edison High School

